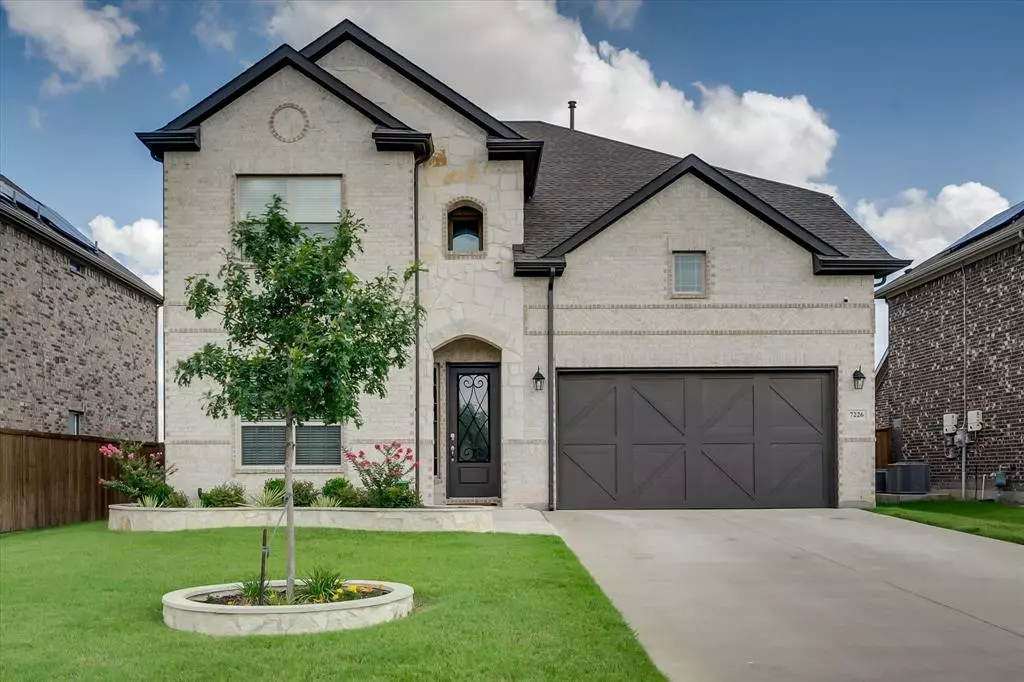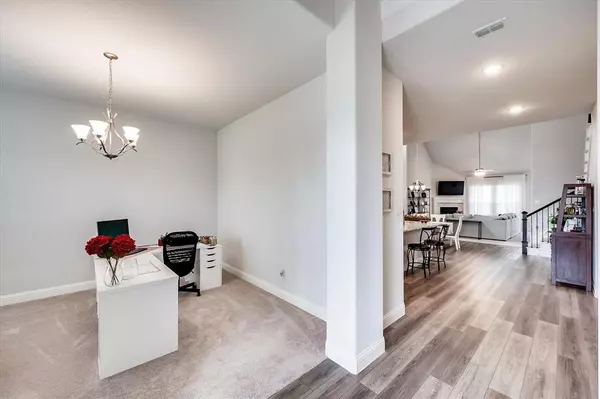$550,000
For more information regarding the value of a property, please contact us for a free consultation.
7226 Crowell Avenue Arlington, TX 76002
4 Beds
3 Baths
3,318 SqFt
Key Details
Property Type Single Family Home
Sub Type Single Family Residence
Listing Status Sold
Purchase Type For Sale
Square Footage 3,318 sqft
Price per Sqft $165
Subdivision Mayfield Farms Ph 1
MLS Listing ID 20656548
Sold Date 10/31/24
Style Traditional
Bedrooms 4
Full Baths 2
Half Baths 1
HOA Fees $56/ann
HOA Y/N Mandatory
Year Built 2022
Annual Tax Amount $11,682
Lot Size 9,583 Sqft
Acres 0.22
Property Description
** OPEN HOUSE SAT, AUG 10 NOON TO 3 PM ** GORGEOUS Sandlin home, and at only 2 years old, this home LOOKS and FEELS NEW. Enter into the open floor plan with soaring ceiling, inviting decorator touches and soft neutral color palettes. The front room, now used as an office, could serve as a Formal Dining. Dream kitchen with a Gas cook top, wall oven, Granite Counters, custom backsplash, dark wood cabinets plus a large Island and Walk In Pantry. The spacious breakfast area, centrally located between Kitchen and Living room amplifies the Open Plan feel. Gas FP. Great Primary Bedroom and Bath. Family will love spending time in the 2nd floor Game Room and Media Room. House wiring upgraded to CAT 6 and the Media Rm is wired for a 5.1 Surround sound system. Walk In Closets in ALL bedrooms. Garage w ADDTL alcove storage and taller than standard door opening. Pool sized BY w Covered Patio AND Extended Open patio. Plus a natural gas line to back patio to service a gas grill.
Location
State TX
County Tarrant
Direction GPS Friendly. South Arlington, off Harris
Rooms
Dining Room 2
Interior
Interior Features Cable TV Available, Decorative Lighting, Granite Counters, High Speed Internet Available, Open Floorplan, Pantry, Walk-In Closet(s)
Heating Natural Gas
Cooling Ceiling Fan(s), Central Air, Electric
Flooring Carpet, Ceramic Tile, Luxury Vinyl Plank
Fireplaces Number 1
Fireplaces Type Gas, Gas Logs, Gas Starter
Appliance Dishwasher, Disposal, Electric Oven, Gas Cooktop, Gas Water Heater, Plumbed For Gas in Kitchen
Heat Source Natural Gas
Laundry Electric Dryer Hookup, Utility Room, Full Size W/D Area, Washer Hookup
Exterior
Garage Spaces 2.0
Carport Spaces 2
Fence Wood
Utilities Available Cable Available, City Sewer, City Water, Individual Gas Meter, Natural Gas Available, Underground Utilities
Roof Type Composition
Total Parking Spaces 2
Garage Yes
Building
Lot Description Few Trees, Interior Lot, Landscaped, Lrg. Backyard Grass
Story Two
Foundation Slab
Level or Stories Two
Structure Type Brick
Schools
Elementary Schools Gideon
Middle Schools James Coble
High Schools Timberview
School District Mansfield Isd
Others
Ownership See Tax Record
Acceptable Financing Assumable, Cash, Conventional, FHA, FHA Assumable, VA Loan
Listing Terms Assumable, Cash, Conventional, FHA, FHA Assumable, VA Loan
Financing Conventional
Read Less
Want to know what your home might be worth? Contact us for a FREE valuation!

Our team is ready to help you sell your home for the highest possible price ASAP

©2025 North Texas Real Estate Information Systems.
Bought with Tom Rusher • JPAR - Addison
GET MORE INFORMATION





