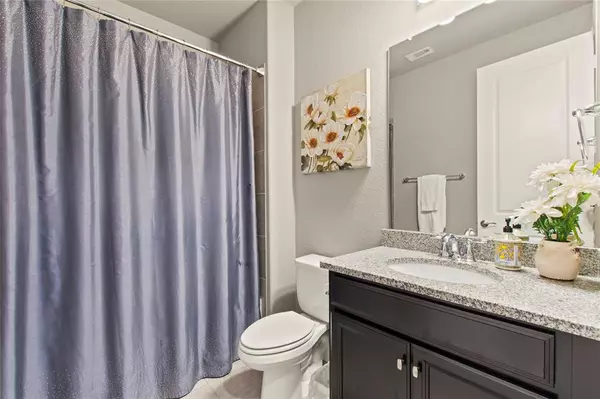$929,999
For more information regarding the value of a property, please contact us for a free consultation.
3201 Fountain Dr Irving, TX 75063
5 Beds
4 Baths
3,509 SqFt
Key Details
Property Type Single Family Home
Sub Type Single Family Residence
Listing Status Sold
Purchase Type For Sale
Square Footage 3,509 sqft
Price per Sqft $265
Subdivision Bridges At Las Colinas Ph 1B
MLS Listing ID 20577949
Sold Date 11/01/24
Bedrooms 5
Full Baths 4
HOA Fees $188/ann
HOA Y/N Mandatory
Year Built 2016
Lot Size 6,185 Sqft
Acres 0.142
Property Description
MOTIVATED & FLEXIBLE SELLER !! 1% LENDER CREDIT CAN BE USED TO OFFSET CLOSING COSTS OR RATE BUY DOWN !! Discover your perfect family home in Irving, located within the excellent Coppell ISD community. This 5-bedroom, 4-bathroom gem is just 10 minutes from DFW airport, VRIC, and the Hindu Temple. It boasts an open-concept design with a modern kitchen, white cabinetry, and stainless steel appliances that flow into inviting living areas. High ceilings, rich hardwood floors, and large windows create an elegant and light-filled space. The master suite offers plush carpeting, a seating area, and abundant natural light, with a luxurious ensuite bath featuring a dual-sink vanity, spacious shower, and soaking tub. Enjoy the spacious loft, air-conditioned garage with a gym setup, and a well-kept yard with a nearby park. This home is perfect for creating lasting memories.
Location
State TX
County Dallas
Direction Follow Dallas North Tollway S and President George Bush Tpke W to Valley View Ln in Irving. Take the exit toward D.F.W. Arpt/TX-114/Royal Ln/Gateway Dr from President George Bush Tpke W. Follow Royal Ln to Fountain Dr. Turn left onto Fountain Dr. Destination will be on the right.
Rooms
Dining Room 1
Interior
Interior Features Chandelier, Double Vanity, Flat Screen Wiring, Granite Counters, High Speed Internet Available, Kitchen Island, Loft, Open Floorplan, Pantry, Smart Home System, Walk-In Closet(s)
Heating Central, Electric, Fireplace(s)
Cooling Ceiling Fan(s), Central Air, Electric
Flooring Carpet, Wood
Fireplaces Number 1
Fireplaces Type Family Room, Gas, See Through Fireplace
Appliance Built-in Gas Range, Dishwasher, Disposal, Gas Cooktop, Gas Oven, Gas Range, Gas Water Heater, Microwave, Refrigerator
Heat Source Central, Electric, Fireplace(s)
Laundry Electric Dryer Hookup, Utility Room, Full Size W/D Area, Washer Hookup
Exterior
Garage Spaces 2.0
Utilities Available City Sewer, City Water, Electricity Connected, Individual Gas Meter, Individual Water Meter
Roof Type Shingle
Total Parking Spaces 2
Garage Yes
Building
Story Two
Level or Stories Two
Schools
Elementary Schools Canyon Ranch
Middle Schools Coppellwes
High Schools Coppell
School District Coppell Isd
Others
Ownership Muhammad Asim Kazim
Acceptable Financing 1031 Exchange, Cash, Conventional, FHA, Fixed, USDA Loan, VA Loan
Listing Terms 1031 Exchange, Cash, Conventional, FHA, Fixed, USDA Loan, VA Loan
Financing Conventional
Read Less
Want to know what your home might be worth? Contact us for a FREE valuation!

Our team is ready to help you sell your home for the highest possible price ASAP

©2024 North Texas Real Estate Information Systems.
Bought with Srinivas Chidurala • Citiwide Alliance Realty
GET MORE INFORMATION





