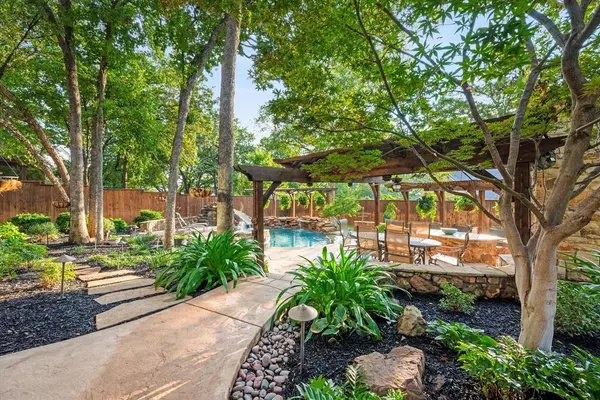$1,495,000
For more information regarding the value of a property, please contact us for a free consultation.
3908 Wagon Wheel Drive Grapevine, TX 76051
5 Beds
4 Baths
4,924 SqFt
Key Details
Property Type Single Family Home
Sub Type Single Family Residence
Listing Status Sold
Purchase Type For Sale
Square Footage 4,924 sqft
Price per Sqft $303
Subdivision Walker Farms Add
MLS Listing ID 20708110
Sold Date 10/31/24
Style Traditional
Bedrooms 5
Full Baths 4
HOA Fees $43/ann
HOA Y/N Mandatory
Year Built 2001
Annual Tax Amount $14,625
Lot Size 0.459 Acres
Acres 0.459
Property Description
**GORGEOUS IMMACULATE ONE Owner Home** This stunning Updated Home is ready for its new family. Located in Walker Farms. Beautifully landscaped yard is lush & absolutely Stunning with a Water Fall in the front yard for your guests to enjoy upon arrival. With a Large Black Metal Custom Front Door this home is so inviting. Upon entry you have a over sized Dining Room with a Second Living Room. The entry way has Fantastic View looking right through the house to the Beautiful Backyard Oasis. The main living room has plenty of space for entertaining with a gas fireplace and custom built in cabinetry. Updated eat in kitchen, BOOS Butcher Block for preparing meals along with additional dining, Farmhouse Sink another bonus for quick clean up, Custom Wine Cooler, Gas Range, kids mini freezer fridge built in. Wet Bar, Pantry. Two Primary Bedrooms Downstairs, Office. Three Bedrooms upstairs with a Large Game room. Custom Grills, Covered Patio, Pool & Pergola with Fireplace. Mature trees adds shade
Location
State TX
County Tarrant
Direction GPS
Rooms
Dining Room 2
Interior
Interior Features Built-in Wine Cooler, Cable TV Available, Chandelier, Decorative Lighting, Double Vanity, Dry Bar, Eat-in Kitchen, Flat Screen Wiring, Granite Counters, High Speed Internet Available, Kitchen Island, Open Floorplan, Paneling, Pantry, Walk-In Closet(s), Wet Bar, Second Primary Bedroom
Heating Central, Electric
Cooling Ceiling Fan(s), Central Air, Electric
Flooring Carpet, Ceramic Tile, Hardwood
Fireplaces Number 2
Fireplaces Type Family Room, Gas, Gas Logs, Stone, Other
Equipment Irrigation Equipment
Appliance Built-in Gas Range, Built-in Refrigerator, Dishwasher, Disposal, Gas Cooktop, Gas Oven, Ice Maker, Microwave, Convection Oven, Refrigerator, Other
Heat Source Central, Electric
Laundry Electric Dryer Hookup, Utility Room, Full Size W/D Area, Stacked W/D Area, Washer Hookup, Other
Exterior
Exterior Feature Attached Grill, Built-in Barbecue, Covered Patio/Porch, Gas Grill, Rain Gutters, Lighting, Misting System, Outdoor Grill, Outdoor Kitchen
Garage Spaces 3.0
Fence Wood, Wrought Iron
Pool Gunite, Heated, In Ground, Outdoor Pool, Pool Sweep, Pool/Spa Combo, Water Feature, Waterfall, Other
Utilities Available City Sewer, City Water, Curbs, Sidewalk
Roof Type Composition,Shingle
Total Parking Spaces 3
Garage Yes
Private Pool 1
Building
Lot Description Few Trees, Interior Lot, Landscaped, Lrg. Backyard Grass, Sprinkler System
Story Two
Foundation Slab
Level or Stories Two
Structure Type Brick
Schools
Elementary Schools Taylor
Middle Schools Cross Timbers
High Schools Grapevine
School District Grapevine-Colleyville Isd
Others
Ownership Patrick Rayball
Acceptable Financing Cash, Conventional, FHA, VA Loan
Listing Terms Cash, Conventional, FHA, VA Loan
Financing Conventional
Read Less
Want to know what your home might be worth? Contact us for a FREE valuation!

Our team is ready to help you sell your home for the highest possible price ASAP

©2025 North Texas Real Estate Information Systems.
Bought with John Deeds • Point Realty
GET MORE INFORMATION





