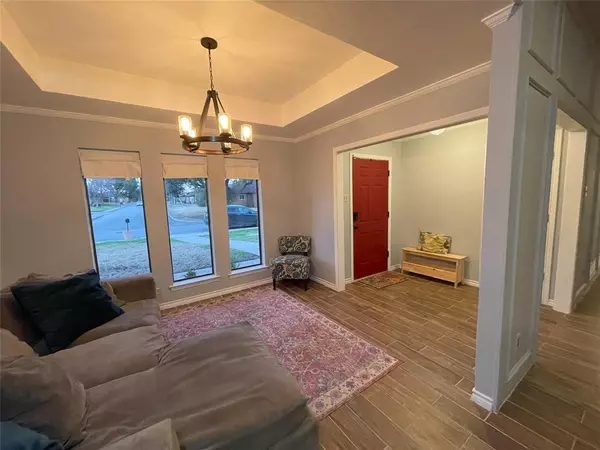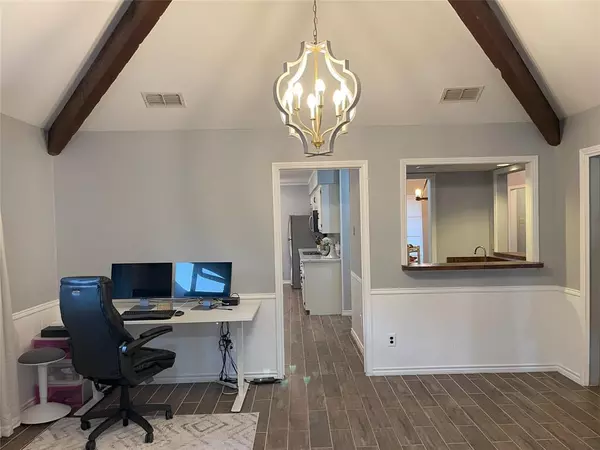$349,900
For more information regarding the value of a property, please contact us for a free consultation.
350 Cardinal Creek Drive Duncanville, TX 75137
3 Beds
4 Baths
2,179 SqFt
Key Details
Property Type Single Family Home
Sub Type Single Family Residence
Listing Status Sold
Purchase Type For Sale
Square Footage 2,179 sqft
Price per Sqft $160
Subdivision Swan Ridge Estates
MLS Listing ID 20734668
Sold Date 10/30/24
Style Ranch
Bedrooms 3
Full Baths 3
Half Baths 1
HOA Y/N None
Year Built 1979
Annual Tax Amount $7,504
Lot Size 9,583 Sqft
Acres 0.22
Property Description
BRAND NEW ROOF!!
Here's your chance to make this beautiful home, nestled in an established and charming neighborhood, all yours! Located in close proximity to major roadways, you will have easy access to all the action. There have been several recent upgrades (including BRAND NEW ROOF). Please see the Transaction Desk for a complete list.
This home boasts a fantastic floorplan, ideal for families and or those who love to entertain. In addition to an eat-in kitchen and family room, it also has formal dining and living rooms, giving you a lot of options. The eat-in kitchen, conveniently located off the dining room and family room, has new marble countertops (gorgeous) and double ovens! The spacious primary bedroom has TWO ENSUITES! The primary bedroom also has its own access to the large covered patio, overlooking the spacious backyard (enough room to put a pool).
Oh and I need to mention that this house has tons of storage! This home won't last long so come see it today!
Location
State TX
County Dallas
Direction Please use GPS
Rooms
Dining Room 2
Interior
Interior Features Built-in Features, Cable TV Available, Chandelier, Decorative Lighting, Double Vanity, Eat-in Kitchen, High Speed Internet Available, Pantry, Smart Home System, Vaulted Ceiling(s), Walk-In Closet(s), Wet Bar
Heating Central, Fireplace(s)
Cooling Ceiling Fan(s), Central Air
Flooring Carpet, Combination, Tile
Fireplaces Number 1
Fireplaces Type Brick, Family Room, Gas Starter, Glass Doors, Wood Burning
Appliance Dishwasher, Disposal, Electric Cooktop, Electric Oven
Heat Source Central, Fireplace(s)
Exterior
Garage Spaces 2.0
Fence Back Yard, Fenced, Gate, Wood
Utilities Available City Sewer, City Water, Curbs, Electricity Connected, Sidewalk
Roof Type Composition
Total Parking Spaces 2
Garage Yes
Building
Story One
Foundation Slab
Level or Stories One
Structure Type Brick,Cedar
Schools
Elementary Schools Smith
Middle Schools Byrd
High Schools Duncanville
School District Duncanville Isd
Others
Ownership Perez
Acceptable Financing Cash, Conventional, FHA, VA Loan
Listing Terms Cash, Conventional, FHA, VA Loan
Financing Conventional
Read Less
Want to know what your home might be worth? Contact us for a FREE valuation!

Our team is ready to help you sell your home for the highest possible price ASAP

©2025 North Texas Real Estate Information Systems.
Bought with Steven Nieves • Real Estate Market Experts
GET MORE INFORMATION





