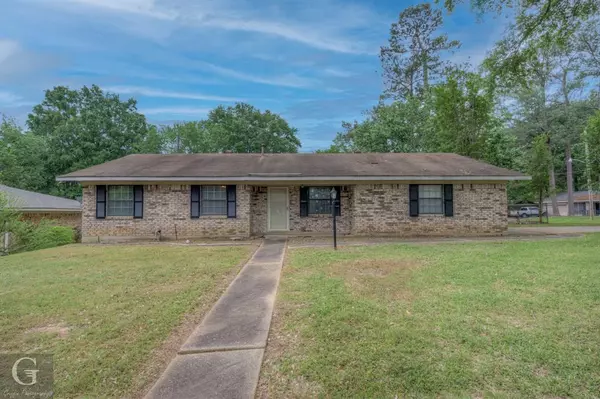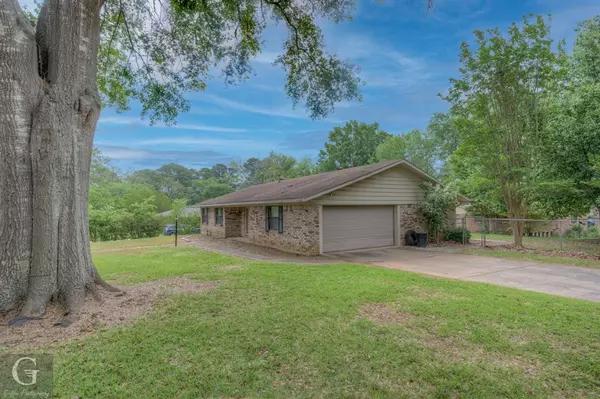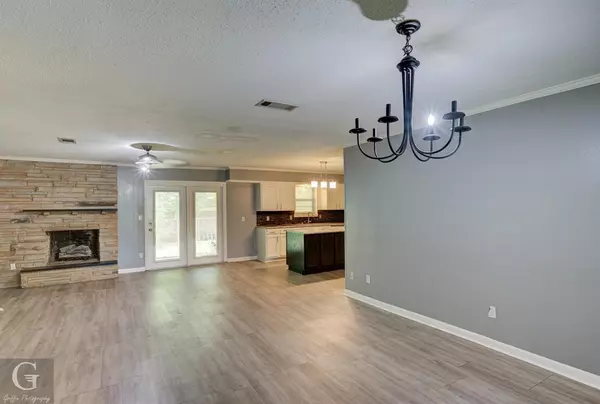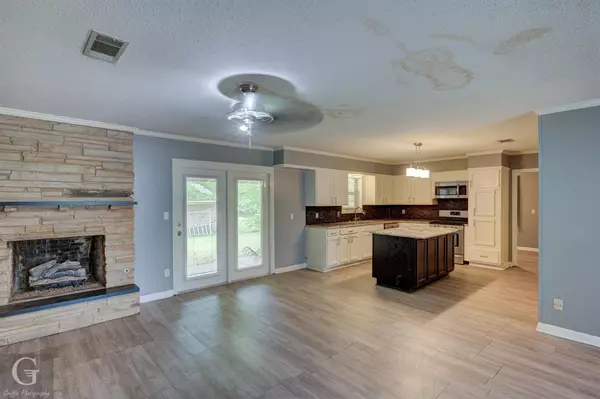$147,000
For more information regarding the value of a property, please contact us for a free consultation.
2135 Urbandale Street Shreveport, LA 71118
3 Beds
2 Baths
1,499 SqFt
Key Details
Property Type Single Family Home
Sub Type Single Family Residence
Listing Status Sold
Purchase Type For Sale
Square Footage 1,499 sqft
Price per Sqft $98
Subdivision Bridges Southern Hills
MLS Listing ID 20584182
Sold Date 10/29/24
Bedrooms 3
Full Baths 2
HOA Y/N None
Year Built 1969
Annual Tax Amount $1,683
Lot Size 10,018 Sqft
Acres 0.23
Property Description
Nestled on a corner lot, this 3 bedroom, 2 bathroom home offers a blend of solid upgrades with the potential for more. Upon entering the home you are greeted by a gas fireplace in the living room. Granite countertops and black tile backsplash add a touch of style to the open kitchen, while the island provides additional counter and storage space. The house also features a separate, large, utility room with built-in shelving for organization, and includes the washer, dryer, and a recently replaced hot water heater. The primary bedroom is quietly tucked away in the furthest corner, providing a private retreat with an ensuite primary bathroom. One of the remaining bedrooms has built in shelves and a small desk. The two-car garage offers secure parking and storage. While the house has undergone some upgrades it needs some repairs to make it even better. House sold as is.
Location
State LA
County Caddo
Direction LA-3132 E exit Walker Rd, right on Walker, left on Bert Kouns, right on Baird R., right on Urbandale.
Rooms
Dining Room 1
Interior
Interior Features Flat Screen Wiring, Granite Counters, High Speed Internet Available, Kitchen Island, Open Floorplan
Heating Central
Cooling Central Air
Flooring Vinyl
Fireplaces Number 1
Fireplaces Type Gas, Living Room, Masonry
Appliance Dishwasher, Dryer, Electric Cooktop, Microwave, Washer
Heat Source Central
Laundry Utility Room, Full Size W/D Area
Exterior
Garage Spaces 2.0
Fence Back Yard, Chain Link
Utilities Available City Sewer, City Water, Electricity Connected, Individual Water Meter, Natural Gas Available
Roof Type Shingle
Total Parking Spaces 2
Garage Yes
Building
Lot Description Corner Lot
Story One
Foundation Slab
Level or Stories One
Structure Type Brick
Schools
School District Caddo Psb
Others
Ownership Thumbutu
Financing FHA
Read Less
Want to know what your home might be worth? Contact us for a FREE valuation!

Our team is ready to help you sell your home for the highest possible price ASAP

©2024 North Texas Real Estate Information Systems.
Bought with Adam Lytle • Berkshire Hathaway HomeServices Ally Real Estate
GET MORE INFORMATION





