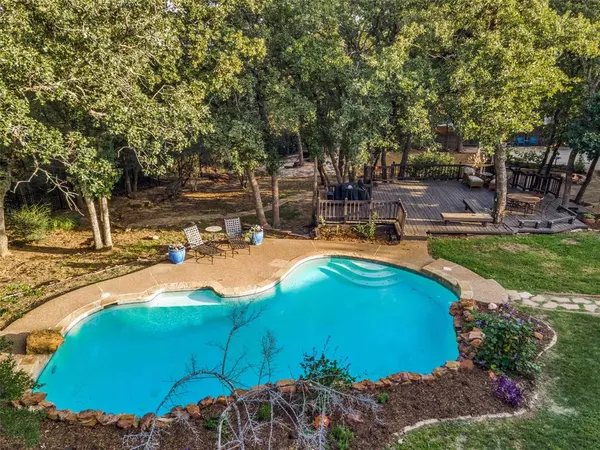$795,000
For more information regarding the value of a property, please contact us for a free consultation.
705 Elaine Street Keller, TX 76248
4 Beds
3 Baths
2,783 SqFt
Key Details
Property Type Single Family Home
Sub Type Single Family Residence
Listing Status Sold
Purchase Type For Sale
Square Footage 2,783 sqft
Price per Sqft $285
Subdivision Stephen K Elliot 84 Acre Surv
MLS Listing ID 20659026
Sold Date 10/28/24
Style Ranch,Spanish
Bedrooms 4
Full Baths 3
HOA Y/N None
Year Built 1974
Annual Tax Amount $11,192
Lot Size 0.714 Acres
Acres 0.714
Property Description
Discover your dream Mediterranean Ranch home nestled on a fabulous wooded .71-acre lot in the heart of Keller's desirable Bear Creek area. This renovated property offers a perfect blend of luxury, comfort & functionality. The open concept floor plan boast views of the wooded backyard, ideal for entertaining. The lot offers plenty of space to build a dream garage, a mother-in-law suite, or any custom addition*Updates*Plumbing(2024), electrical, roof, HVAC, exterior windows replaced in 2020.
*Renovated kitchen offers built-in fridge-freezer combo, ice maker, commercial range & spacious butlers pantry*Sausalito tile throughout*Custom Master Closet*One bedroom has been transformed into a spacious, custom walk-in closet (easily reconfigured back into a 4th bedroom)*Master EnSuite w private patio & access to pool*All bedrooms have their own en suite bathroom*Multiple Entertaining Areas*custom red oak deck, flagstone patio with fire pit*private lot adjoining the wooded Bear Creek.
Location
State TX
County Tarrant
Direction From Rufe Snow turn west onto Bear Creek and turn left onto Elaine St house will be on left 705 Elaine St. Sign in y
Rooms
Dining Room 2
Interior
Interior Features Built-in Features, Cable TV Available, Decorative Lighting, Granite Counters, High Speed Internet Available, Kitchen Island, Open Floorplan, Pantry, Vaulted Ceiling(s), Walk-In Closet(s)
Cooling Ceiling Fan(s), Central Air
Flooring Tile
Fireplaces Number 1
Fireplaces Type Family Room, Gas, Gas Logs, Living Room, Stone
Appliance Built-in Refrigerator, Commercial Grade Range, Commercial Grade Vent, Dishwasher, Disposal, Gas Range, Ice Maker, Microwave, Refrigerator
Exterior
Exterior Feature Fire Pit, Garden(s), Rain Gutters, Lighting, Outdoor Living Center, Private Yard, RV/Boat Parking
Garage Spaces 2.0
Fence Fenced, High Fence, Metal, Wood
Pool Gunite, In Ground, Outdoor Pool, Pool Cover
Utilities Available Asphalt, Cable Available, City Sewer
Roof Type Composition
Total Parking Spaces 2
Garage Yes
Private Pool 1
Building
Lot Description Interior Lot, Landscaped, Lrg. Backyard Grass, Many Trees, Sprinkler System
Story One
Level or Stories One
Structure Type Brick
Schools
Elementary Schools Willislane
Middle Schools Indian Springs
High Schools Keller
School District Keller Isd
Others
Ownership Lee Martin,Trust
Acceptable Financing Cash, Conventional, FHA, Lease Back, VA Loan
Listing Terms Cash, Conventional, FHA, Lease Back, VA Loan
Financing Conventional
Read Less
Want to know what your home might be worth? Contact us for a FREE valuation!

Our team is ready to help you sell your home for the highest possible price ASAP

©2025 North Texas Real Estate Information Systems.
Bought with Tammy Gill • All City Real Estate Ltd. Co.
GET MORE INFORMATION





