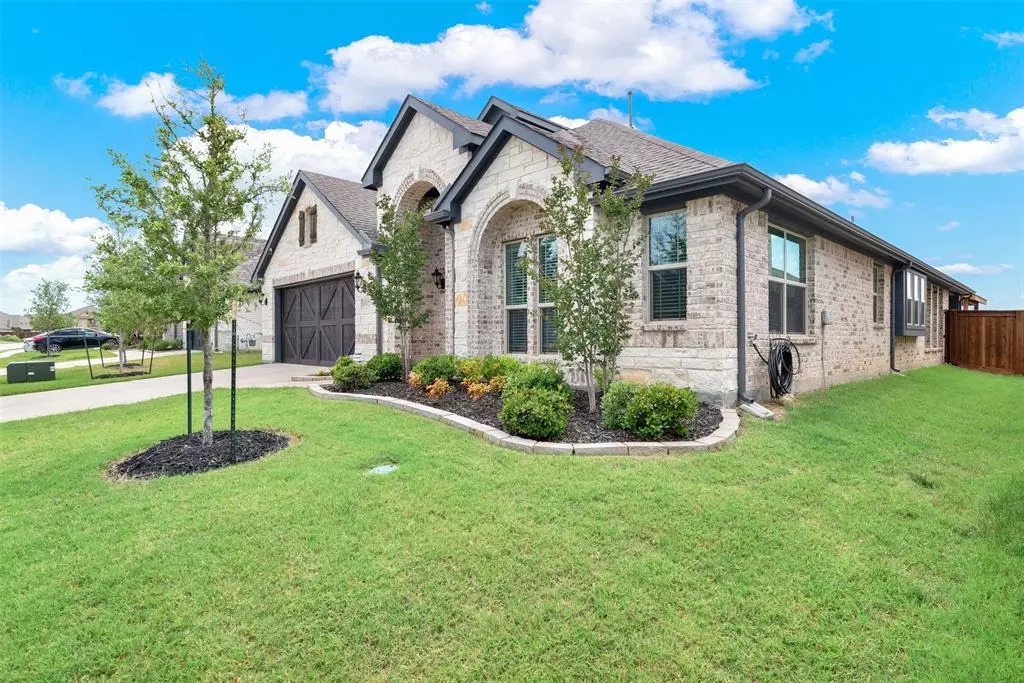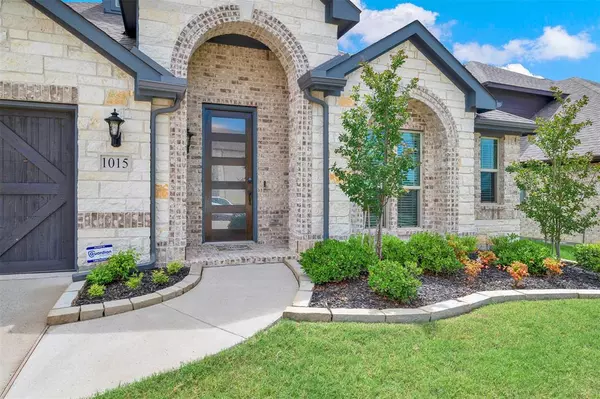$425,000
For more information regarding the value of a property, please contact us for a free consultation.
1015 Clydeview Road Forney, TX 75126
4 Beds
3 Baths
2,752 SqFt
Key Details
Property Type Single Family Home
Sub Type Single Family Residence
Listing Status Sold
Purchase Type For Sale
Square Footage 2,752 sqft
Price per Sqft $154
Subdivision Devonshire Village 10B
MLS Listing ID 20620445
Sold Date 10/25/24
Style Traditional
Bedrooms 4
Full Baths 3
HOA Fees $50/qua
HOA Y/N Mandatory
Year Built 2021
Annual Tax Amount $13,505
Lot Size 6,838 Sqft
Acres 0.157
Property Description
Stunning curb appeal! METICULOUSLY MAINTAINED, two-story home, formal foyer features decorative art niches & adjacent dining. UPGRADES throughout, PLUS STUDY nestled on a quiet, interior lot, featuring an open-concept family room & kitchen, upstairs game room, & formal dining room. Tile flooring extends throughout the common areas, with carpet in bedrooms. Retreat to the expansive primary suite with sitting area, charming window seat, 5-piece ensuite, & spacious walk-in closet. Chefs kitchen is equipped with a center island, walk-in pantry, built-in buffet, & SS appliances, including gas cooktop. Large windows line the family room, allowing beautiful natural light to flood the space. Two additional bedrooms are located downstairs, with the fourth bedroom & full bath are upstairs, creating an ideal guest retreat. Backyard oasis features covered rear patio & custom built gazebo, perfect for entertaining! Great community amenities & location! 80 inch TV with Bose sound system included!!
Location
State TX
County Kaufman
Community Club House, Community Pool, Curbs, Greenbelt, Jogging Path/Bike Path, Park, Pool, Sidewalks
Direction From Dallas, take LBJ East to HWY 80 East to Terrell (exit 6B). Exit FM 740 for .7 miles. Left onto FM 740 for 450 ft. Right onto Bingham Way. Right onto Black Spruce Dr. Left onto Callington Way. Right onto Abbeygreen Road. Left onto Ravenhill Rd. Right onto Clydeview Road. Home is on the Right.
Rooms
Dining Room 1
Interior
Interior Features Decorative Lighting
Heating Central, Electric, Natural Gas
Cooling Ceiling Fan(s), Central Air, Electric
Flooring Carpet, Ceramic Tile
Appliance Dishwasher, Disposal, Electric Water Heater, Gas Oven, Gas Range, Microwave, Plumbed For Gas in Kitchen, Vented Exhaust Fan
Heat Source Central, Electric, Natural Gas
Laundry Electric Dryer Hookup, Utility Room, Full Size W/D Area, Washer Hookup
Exterior
Exterior Feature Covered Patio/Porch, Garden(s), Rain Gutters, Lighting
Garage Spaces 2.0
Fence Back Yard, Fenced, Gate, Wood
Community Features Club House, Community Pool, Curbs, Greenbelt, Jogging Path/Bike Path, Park, Pool, Sidewalks
Utilities Available Cable Available, City Sewer, City Water, Concrete, Curbs, Individual Gas Meter, Individual Water Meter, MUD Sewer, MUD Water, Sidewalk
Roof Type Composition
Total Parking Spaces 2
Garage Yes
Building
Lot Description Few Trees, Interior Lot, Landscaped, Lrg. Backyard Grass, Sprinkler System, Subdivision
Story Two
Foundation Slab
Level or Stories Two
Structure Type Brick,Stone Veneer
Schools
Elementary Schools Crosby
Middle Schools Brown
High Schools North Forney
School District Forney Isd
Others
Ownership ON FILE
Acceptable Financing Cash, Conventional, FHA, VA Loan
Listing Terms Cash, Conventional, FHA, VA Loan
Financing VA
Read Less
Want to know what your home might be worth? Contact us for a FREE valuation!

Our team is ready to help you sell your home for the highest possible price ASAP

©2025 North Texas Real Estate Information Systems.
Bought with John Quinones • Keller Williams Realty
GET MORE INFORMATION





