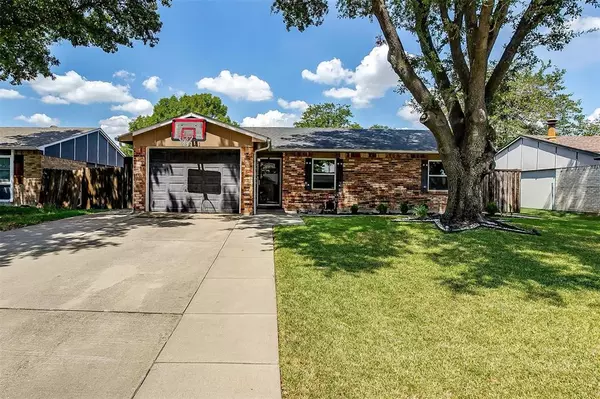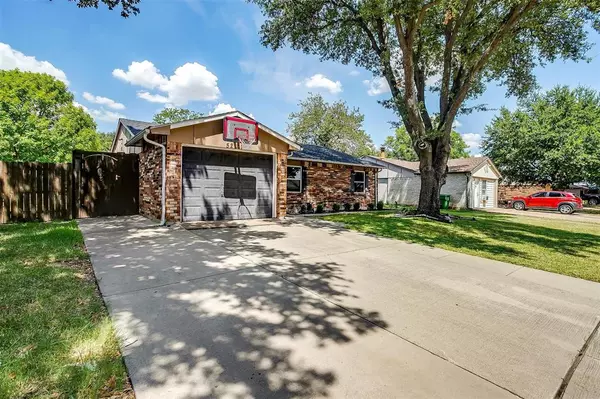$374,900
For more information regarding the value of a property, please contact us for a free consultation.
5221 Arbor Glen Road The Colony, TX 75056
3 Beds
2 Baths
1,273 SqFt
Key Details
Property Type Single Family Home
Sub Type Single Family Residence
Listing Status Sold
Purchase Type For Sale
Square Footage 1,273 sqft
Price per Sqft $294
Subdivision Colony 5
MLS Listing ID 20710280
Sold Date 10/28/24
Style Traditional
Bedrooms 3
Full Baths 2
HOA Y/N None
Year Built 1974
Annual Tax Amount $4,958
Lot Size 7,143 Sqft
Acres 0.164
Property Description
Stop scrolling now or you'll miss out! Discover this gem in The Colony, ideally located off 121 with easy access to I35 & the DNT. Enjoy the close proximity to Grandscape & Stonebriar, brimming with entertainment, shopping and restaurants. This property offers an exceptional blend of luxury and comfort, featuring a beautiful sparkling pool, ideal for cooling off on warm days. Covered patio, complete with comfortable seating as well as a firepit for evening visits making it perfect for entertaining. All outdoor furniture and T.V. stay with new owner.
As you step inside, you're greeted by an open and spacious floor plan, where soft whites, gentle creams, and subtle pastel accents create a warm and inviting atmosphere. Natural light pours in through large windows, highlighting the home's bright and serene ambiance. The kitchen boasts of light-colored flooring, backsplash and granite countertops. The stainless appliances add a luxurious feel to the chef in the house.
Location
State TX
County Denton
Community Boat Ramp, Campground, Community Pool, Fishing, Fitness Center, Golf, Jogging Path/Bike Path, Lake, Marina, Park, Playground, Pool, Racquet Ball, Restaurant, Rv Parking, Sidewalks, Tennis Court(S)
Direction Please use GPS
Rooms
Dining Room 1
Interior
Interior Features Built-in Features, Cable TV Available, Chandelier, Decorative Lighting, Eat-in Kitchen, Flat Screen Wiring, Granite Counters, High Speed Internet Available, Kitchen Island, Natural Woodwork, Open Floorplan, Paneling, Pantry, Walk-In Closet(s)
Heating Central, Electric
Cooling Ceiling Fan(s), Central Air, Electric, Roof Turbine(s)
Flooring Carpet, Tile
Equipment Compressor, Satellite Dish
Appliance Dishwasher, Disposal, Electric Cooktop, Electric Oven, Electric Range, Ice Maker, Microwave, Convection Oven, Vented Exhaust Fan, Warming Drawer
Heat Source Central, Electric
Laundry Electric Dryer Hookup, Utility Room, Full Size W/D Area, Washer Hookup
Exterior
Exterior Feature Covered Patio/Porch, Fire Pit, Garden(s), Rain Gutters, Lighting, Private Yard
Garage Spaces 1.0
Fence Back Yard, Fenced, Full, Gate, Privacy, Wood
Pool Fenced, Gunite, In Ground, Outdoor Pool, Pool Sweep, Private, Pump, Sport, Water Feature, Waterfall
Community Features Boat Ramp, Campground, Community Pool, Fishing, Fitness Center, Golf, Jogging Path/Bike Path, Lake, Marina, Park, Playground, Pool, Racquet Ball, Restaurant, RV Parking, Sidewalks, Tennis Court(s)
Utilities Available Alley, Cable Available, City Sewer, City Water, Community Mailbox, Concrete, Curbs, Electricity Available, Electricity Connected, Individual Water Meter, Phone Available, Sidewalk, Underground Utilities
Roof Type Composition,Shingle
Total Parking Spaces 1
Garage Yes
Private Pool 1
Building
Lot Description Few Trees, Landscaped, Level, Lrg. Backyard Grass, Many Trees, Oak
Story One
Foundation Slab
Level or Stories One
Structure Type Brick
Schools
Elementary Schools Camey
Middle Schools Lakeview
High Schools The Colony
School District Lewisville Isd
Others
Ownership Ask Agent
Acceptable Financing Cash, Conventional, FHA, VA Loan
Listing Terms Cash, Conventional, FHA, VA Loan
Financing Conventional
Read Less
Want to know what your home might be worth? Contact us for a FREE valuation!

Our team is ready to help you sell your home for the highest possible price ASAP

©2025 North Texas Real Estate Information Systems.
Bought with Larissa Joy Peterson • Huggins Realty
GET MORE INFORMATION





