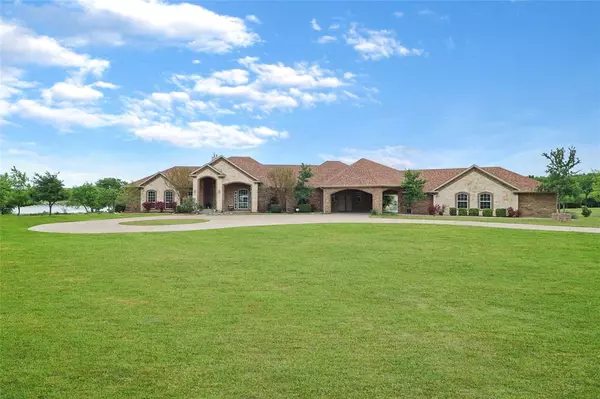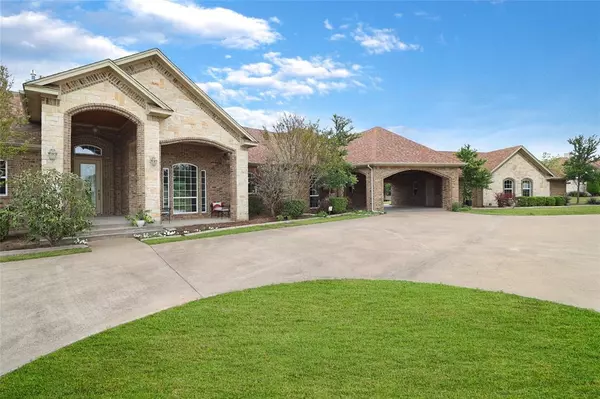$799,000
For more information regarding the value of a property, please contact us for a free consultation.
143 Loma Blanca Cresson, TX 76035
4 Beds
3 Baths
3,221 SqFt
Key Details
Property Type Single Family Home
Sub Type Single Family Residence
Listing Status Sold
Purchase Type For Sale
Square Footage 3,221 sqft
Price per Sqft $248
Subdivision Tres Vistas Estates
MLS Listing ID 20699073
Sold Date 10/24/24
Style Traditional
Bedrooms 4
Full Baths 3
HOA Fees $104/ann
HOA Y/N Mandatory
Year Built 2005
Lot Size 3.624 Acres
Acres 3.624
Property Description
Come enjoy tranquil living and breathtaking views in the peaceful, beautiful addition of Tres Vistas Estates in Cresson. This sprawling home includes a library, a game room with a fireplace, as well as four bedrooms and three baths. Master bath has a see through fireplace to the adjoining library, in front of a garden tub, as well as walk-in tile shower. The second bath features a round tub deep enough for cold therapy baths, and another shower, and the third has a steam shower. Once outdoors, the home features seemingly endless porch space, including a covered rotunda and a giant porte-cochere separating the home and the spacious 4 car garage, all of which have bead board ceilings. One of the best features of this well thought out design is the placement of the extra large windows in the main living space, allowing ample views of the spectacular 9 acre pond bordering the back yard of the property, which allows fishing and paddle-boating. The views are truly stunning!!
Location
State TX
County Parker
Direction From Cleburne Hwy, turn left on US-377. Go 2.4 miles and make a U-turn at E Bluebonnet Drive. In 0.2 miles turn right. Take a right onto Loma Blanca Lane. 143 Loma Blanca Lane is on your left.
Rooms
Dining Room 2
Interior
Interior Features Decorative Lighting, Double Vanity, Granite Counters, Kitchen Island, Open Floorplan, Pantry, Vaulted Ceiling(s)
Heating Central, Fireplace(s)
Cooling Central Air, Electric
Flooring Combination, Luxury Vinyl Plank, Tile
Fireplaces Number 3
Fireplaces Type Bath, Den, Double Sided, Family Room, Gas, Library, See Through Fireplace
Appliance Dishwasher, Disposal, Electric Cooktop, Microwave, Refrigerator, Tankless Water Heater, Warming Drawer, Water Purifier, Water Softener
Heat Source Central, Fireplace(s)
Exterior
Exterior Feature Covered Patio/Porch, Rain Gutters, Lighting
Garage Spaces 4.0
Carport Spaces 1
Utilities Available Aerobic Septic, Co-op Electric, Co-op Water, Well
Roof Type Composition
Total Parking Spaces 5
Garage Yes
Building
Lot Description Tank/ Pond, Water/Lake View, Waterfront
Story One
Foundation Slab
Level or Stories One
Structure Type Brick,Rock/Stone
Schools
Elementary Schools Nettie Baccus
Middle Schools Granbury
High Schools Granbury
School District Granbury Isd
Others
Ownership Ask Realtor
Financing Conventional
Read Less
Want to know what your home might be worth? Contact us for a FREE valuation!

Our team is ready to help you sell your home for the highest possible price ASAP

©2025 North Texas Real Estate Information Systems.
Bought with Jody Kautz • RE/MAX Associates of Arlington
GET MORE INFORMATION





