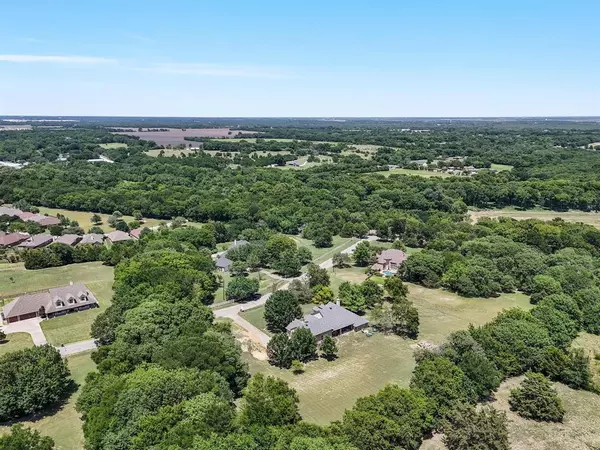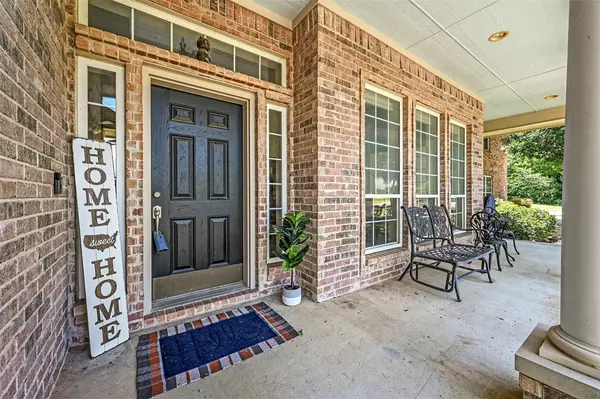$899,990
For more information regarding the value of a property, please contact us for a free consultation.
4080 Summit Court Fairview, TX 75069
4 Beds
3 Baths
3,129 SqFt
Key Details
Property Type Single Family Home
Sub Type Single Family Residence
Listing Status Sold
Purchase Type For Sale
Square Footage 3,129 sqft
Price per Sqft $287
Subdivision Quest Add
MLS Listing ID 20665241
Sold Date 10/28/24
Style Traditional
Bedrooms 4
Full Baths 3
HOA Y/N None
Year Built 2000
Annual Tax Amount $13,463
Lot Size 2.636 Acres
Acres 2.636
Property Description
Stunning home nestled on beautiful street! Property offers a picturesque setting that will captivate you from the moment you arrive. Situated on top of the hill, surrounded by trees, the exterior exudes charm w a welcoming front porch & a relaxing back patio, perfect for enjoying the outdoors. Step inside to a thoughtfully designed floorplan. Feat a spacious dining area, office space, & upstairs bonus room. The versatile bedroom layout, lends itself perfectly to an in-law suite plan. Office could be used as 5th bedrm as it has a closet. Kitchen is the heart of the home & offers ample space for entertaining. Open floorplan! Additional features include LED lighting, dual zoned secondary AC unit, leaf filter gutters w transferrable warranty, Amazon smart thermometers, & MyQ garage & entry. Updated bathrms & new floors, provide a fresh & modern feel. This home truly offers a remarkable combination of charm, functionality, & potential.
Location
State TX
County Collin
Direction Heading E on Stacy Rd, turn left on Country Club, turn right on Stacy Rd, turn left on CR 317, turn left on Fitzhugh Mill Rd, home will be on the left.
Rooms
Dining Room 2
Interior
Interior Features Decorative Lighting, Eat-in Kitchen, High Speed Internet Available, In-Law Suite Floorplan, Kitchen Island, Open Floorplan, Pantry, Smart Home System, Walk-In Closet(s)
Heating Fireplace(s)
Cooling Ceiling Fan(s)
Flooring Laminate, Tile
Fireplaces Number 1
Fireplaces Type Brick, Living Room
Appliance Dishwasher, Electric Cooktop
Heat Source Fireplace(s)
Exterior
Garage Spaces 3.0
Fence None
Utilities Available Concrete
Roof Type Composition
Total Parking Spaces 3
Garage Yes
Building
Lot Description Acreage, Hilly, Landscaped, Lrg. Backyard Grass, Many Trees, Sloped
Story One and One Half
Foundation Slab
Level or Stories One and One Half
Structure Type Brick
Schools
Elementary Schools Robert L. Puster
Middle Schools Willow Springs
High Schools Lovejoy
School District Lovejoy Isd
Others
Ownership See tax
Acceptable Financing Cash, Conventional, FHA, VA Loan
Listing Terms Cash, Conventional, FHA, VA Loan
Financing Cash
Read Less
Want to know what your home might be worth? Contact us for a FREE valuation!

Our team is ready to help you sell your home for the highest possible price ASAP

©2025 North Texas Real Estate Information Systems.
Bought with Zack Hobgood • Keller Williams Realty Allen
GET MORE INFORMATION





