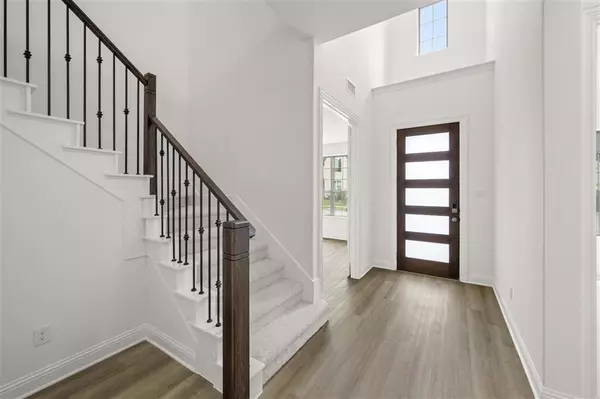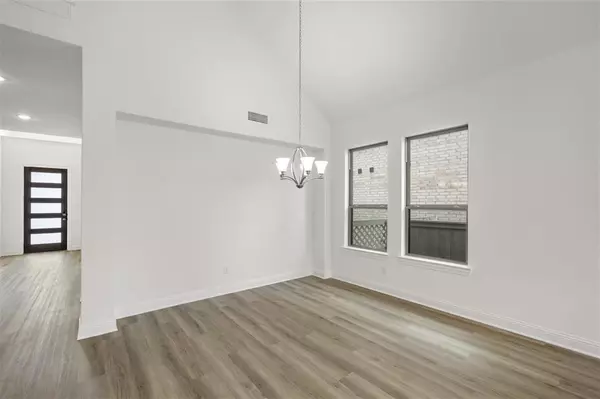$619,990
For more information regarding the value of a property, please contact us for a free consultation.
216 Onyx Drive Northlake, TX 76247
4 Beds
4 Baths
3,317 SqFt
Key Details
Property Type Single Family Home
Sub Type Single Family Residence
Listing Status Sold
Purchase Type For Sale
Square Footage 3,317 sqft
Price per Sqft $186
Subdivision Pecan Square
MLS Listing ID 20506780
Sold Date 10/23/24
Style Traditional
Bedrooms 4
Full Baths 3
Half Baths 1
HOA Fees $188/ann
HOA Y/N Mandatory
Year Built 2024
Lot Size 1,089 Sqft
Acres 0.025
Property Description
MLS# 20506780 - Built by Coventry Homes - CONST. COMPLETED Aug 25, 2024 ~ Welcome to your dream home! Prepare to be captivated by the luxurious features and undeniable charm of this four-bedroom, 3.5-bath beauty. The moment you step inside, you'll be greeted by stunning tall ceilings that create an atmosphere of grandeur and elegance. This home is truly an entertainer's paradise, with a dedicated study for remote work, a game room for endless fun, and a media room for unforgettable movie nights. The primary bedroom suite is a true haven, offering ample space and dual closets that will make organizing a breeze. Forget about the stress of parking, as this home comes with a three-car garage and abundant storage space for all your needs. This residence seamlessly blends comfort and sophistication, guaranteeing a lifestyle that exceeds all expectations. Don't miss out on the opportunity, visit today!! Buyer incentives are available!!
Location
State TX
County Denton
Community Club House, Community Pool, Greenbelt, Playground, Sidewalks, Other
Direction From North: Take I-35 West heading south to 407. Turn right on 407. Community is on your left approximately 1 mile from turn.From South: Take I-35 West heading north to 407. Turn left on 407. Community is on your left approximately 1 mile from turn
Rooms
Dining Room 1
Interior
Interior Features Decorative Lighting, Granite Counters, Kitchen Island, Pantry, Smart Home System, Vaulted Ceiling(s)
Heating Central, ENERGY STAR Qualified Equipment, Fireplace(s), Heat Pump
Cooling Central Air, ENERGY STAR Qualified Equipment, Heat Pump
Flooring Carpet, Vinyl
Fireplaces Number 1
Fireplaces Type Family Room, Gas
Appliance Dishwasher, Disposal, Gas Cooktop, Microwave, Tankless Water Heater
Heat Source Central, ENERGY STAR Qualified Equipment, Fireplace(s), Heat Pump
Laundry Electric Dryer Hookup, Washer Hookup
Exterior
Exterior Feature Covered Patio/Porch, Rain Gutters
Garage Spaces 3.0
Fence Back Yard, Wood
Community Features Club House, Community Pool, Greenbelt, Playground, Sidewalks, Other
Utilities Available City Sewer, City Water, Sidewalk
Roof Type Composition
Total Parking Spaces 3
Garage Yes
Building
Lot Description Greenbelt, Landscaped, Sprinkler System, Subdivision
Story Two
Foundation Slab
Level or Stories Two
Structure Type Brick
Schools
Elementary Schools Lance Thompson
Middle Schools Pike
High Schools Northwest
School District Northwest Isd
Others
Ownership Coventry Homes
Acceptable Financing Cash, Conventional, FHA
Listing Terms Cash, Conventional, FHA
Financing Conventional
Read Less
Want to know what your home might be worth? Contact us for a FREE valuation!

Our team is ready to help you sell your home for the highest possible price ASAP

©2025 North Texas Real Estate Information Systems.
Bought with Srinivas Chidurala • Citiwide Alliance Realty
GET MORE INFORMATION





