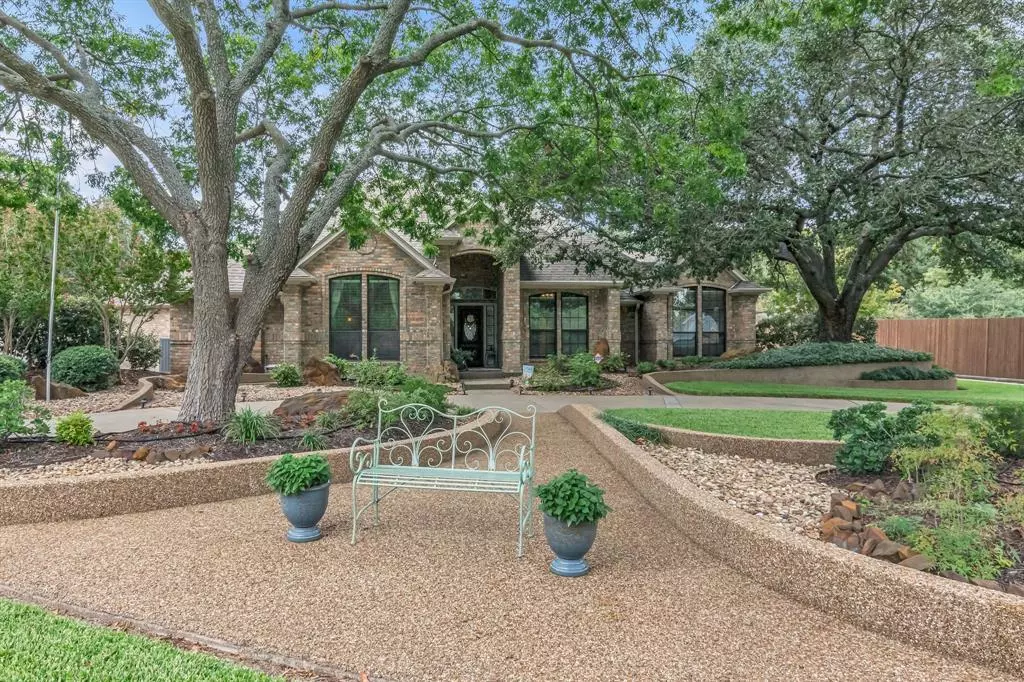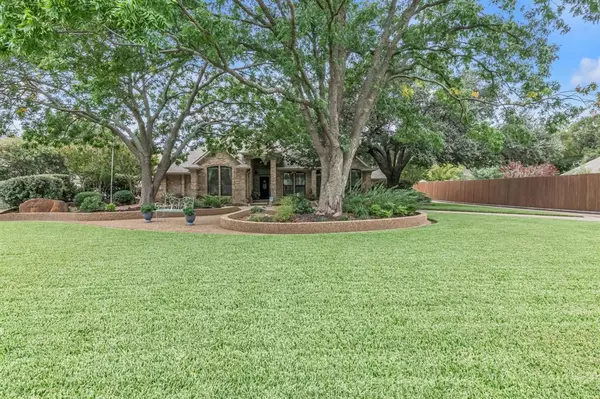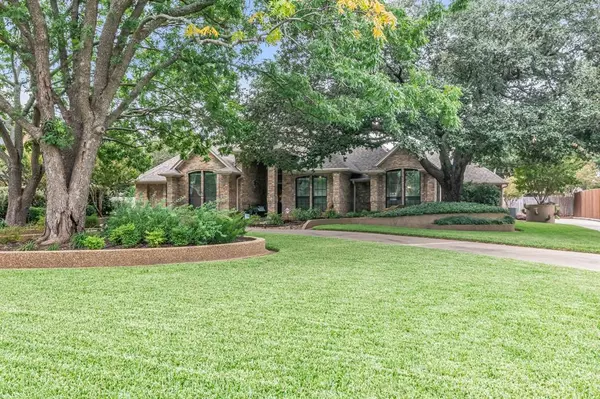$675,000
For more information regarding the value of a property, please contact us for a free consultation.
1538 Rosewood Drive Keller, TX 76248
4 Beds
3 Baths
2,696 SqFt
Key Details
Property Type Single Family Home
Sub Type Single Family Residence
Listing Status Sold
Purchase Type For Sale
Square Footage 2,696 sqft
Price per Sqft $250
Subdivision Brentwood Estates
MLS Listing ID 20732448
Sold Date 10/25/24
Style Traditional
Bedrooms 4
Full Baths 3
HOA Fees $10/ann
HOA Y/N Mandatory
Year Built 1989
Annual Tax Amount $9,845
Lot Size 0.526 Acres
Acres 0.526
Property Description
Come see this beautiful Brentwood Estates home, situated on over a half acre, in the heart of Keller. You will pull up to a stunningly landscaped front yard with mature trees and an elegant circular drive. Inside you will find gorgeous hand-scraped hardwood floors, with thoughtful architecture and timeless appeal. With the spacious split floor plan, two living areas, office, and 3 car garage, there is plenty of room for everyone and is perfect for entertaining. The primary bedroom has a lovely en suite and the kitchen has granite counter tops, stainless steel appliances, and plenty of cabinet space. You can also enjoy quiet time on the sprawling covered back patio overlooking the large backyard, or relax in the hot tub under the pergola! Hot tub and storage shed are included in the sale. This home is in the highly desired Keller ISD and is conveniently located near shopping, dining, parks, and recreation.
Location
State TX
County Tarrant
Direction From 377, head east on North Tarrant Parkway. Turn left onto Keller Smithfield Road, right onto Brentwood Trail, left onto Rosewood Drive. The home will be on the left. This is a GPS friendly address.
Rooms
Dining Room 1
Interior
Interior Features Built-in Features, Cable TV Available, Double Vanity, Eat-in Kitchen, Granite Counters, High Speed Internet Available, Kitchen Island, Vaulted Ceiling(s), Walk-In Closet(s)
Heating Central, Natural Gas
Cooling Central Air, Electric
Flooring Ceramic Tile, Hardwood
Fireplaces Number 1
Fireplaces Type Gas Logs
Appliance Dishwasher, Disposal, Electric Cooktop, Electric Oven, Microwave, Warming Drawer
Heat Source Central, Natural Gas
Laundry Electric Dryer Hookup, Utility Room, Full Size W/D Area
Exterior
Exterior Feature Covered Patio/Porch
Garage Spaces 3.0
Fence Back Yard, Wood
Utilities Available Cable Available, City Sewer, City Water, Electricity Connected, Individual Gas Meter, Individual Water Meter, Natural Gas Available
Roof Type Shingle
Total Parking Spaces 3
Garage Yes
Building
Lot Description Landscaped, Lrg. Backyard Grass, Many Trees, Sprinkler System
Story One
Foundation Slab
Level or Stories One
Structure Type Brick,Wood
Schools
Elementary Schools Shadygrove
Middle Schools Indian Springs
High Schools Keller
School District Keller Isd
Others
Restrictions Deed
Ownership Owner of Record
Acceptable Financing Cash, Conventional, FHA, VA Loan
Listing Terms Cash, Conventional, FHA, VA Loan
Financing Conventional
Special Listing Condition Aerial Photo, Deed Restrictions
Read Less
Want to know what your home might be worth? Contact us for a FREE valuation!

Our team is ready to help you sell your home for the highest possible price ASAP

©2025 North Texas Real Estate Information Systems.
Bought with Marla Valle • Encore Fine Properties
GET MORE INFORMATION





