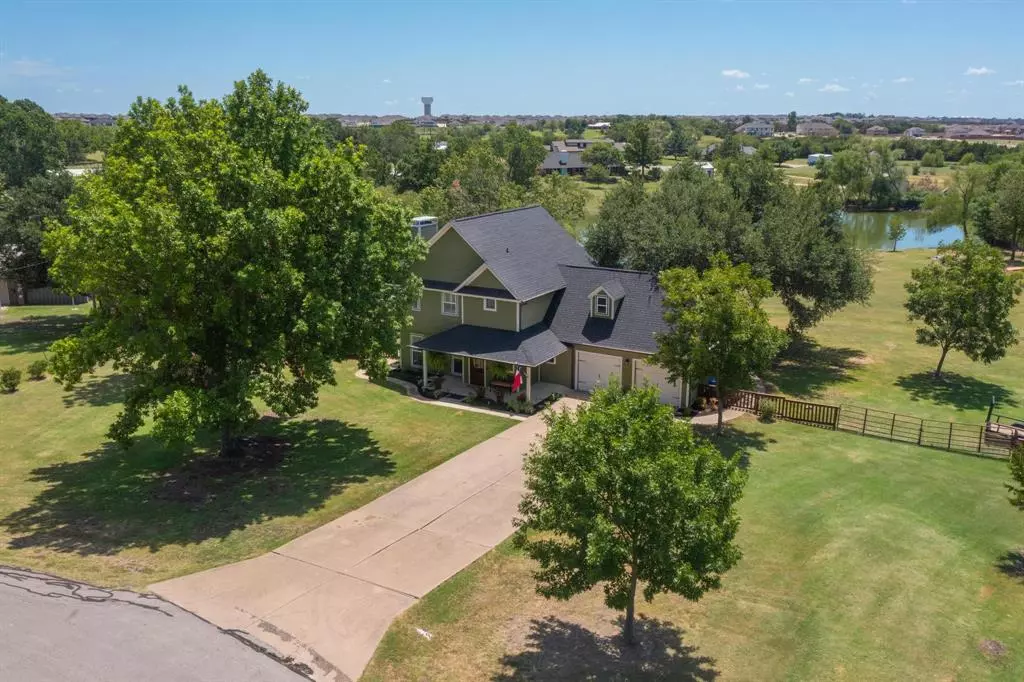$628,000
For more information regarding the value of a property, please contact us for a free consultation.
16388 Scenic Circle Forney, TX 75126
4 Beds
3 Baths
2,192 SqFt
Key Details
Property Type Single Family Home
Sub Type Single Family Residence
Listing Status Sold
Purchase Type For Sale
Square Footage 2,192 sqft
Price per Sqft $286
Subdivision Davis
MLS Listing ID 20704934
Sold Date 10/15/24
Style Modern Farmhouse,Split Level,Traditional
Bedrooms 4
Full Baths 2
Half Baths 1
HOA Y/N None
Year Built 1985
Annual Tax Amount $9,960
Lot Size 2.740 Acres
Acres 2.74
Property Description
Spectacular modern farm house on 2.74 acres of countryside serenity w-city convenience! Backs up to 5-acre private lake w-longest shoreline & lighted fountain! Low tax rate, no PID nor MUD or HOA! Newly installed ROOF, brand new aerobic septic system planned for end of August. New HVAC heat pump replaced 2024. Skilled custom builder's craftsmanship shines in this warm & inviting home w-lakefront views from wall of windows looking out to the picturesque view of the huge spring fed, constant level lake, two docks w-electric ready for fishing. Exceptional style & features include ceiling wood beams in dining & living, warm antique finished hutch & buffet fit for heirloom china next to the chef's island kitchen w-granite countertops, breakfast bar, KitchenAid appliances & walk in pantry. Full size utility room with granite counters & build-ins & creative office space with build-in desktop, no wasted space, great storage even in walk-in attic. Hurry before this country paradise is claimed!
Location
State TX
County Kaufman
Community Lake
Direction From Forney Hwy 80, exit FM 548, go North toward N Forney, pass Devonshire, take a left at University Drive, then left at Valley View, first left onto Scenic Circle, house on left with CB sign in yard.
Rooms
Dining Room 2
Interior
Interior Features Built-in Features, Cable TV Available, Cathedral Ceiling(s), Cedar Closet(s), Decorative Lighting, Double Vanity, Eat-in Kitchen, Granite Counters, High Speed Internet Available, Kitchen Island, Natural Woodwork, Open Floorplan, Pantry, Walk-In Closet(s)
Heating Central, Electric, Fireplace(s), Heat Pump
Cooling Ceiling Fan(s), Central Air, Electric, Heat Pump
Flooring Carpet, Ceramic Tile, Combination, Laminate, Travertine Stone
Fireplaces Number 1
Fireplaces Type Family Room, Wood Burning
Appliance Built-in Refrigerator, Dishwasher, Disposal, Electric Cooktop, Electric Oven, Microwave, Convection Oven, Vented Exhaust Fan
Heat Source Central, Electric, Fireplace(s), Heat Pump
Laundry Electric Dryer Hookup, Utility Room, Full Size W/D Area, Washer Hookup, On Site
Exterior
Exterior Feature Covered Deck, Covered Patio/Porch, Dock, Rain Gutters, Private Yard
Garage Spaces 2.0
Fence Barbed Wire, Front Yard, Gate, Wood
Community Features Lake
Utilities Available Aerobic Septic, All Weather Road, Asphalt, Cable Available, Co-op Electric, Co-op Water, Electricity Connected, Individual Water Meter, Outside City Limits, Overhead Utilities, Underground Utilities
Waterfront Description Dock – Uncovered,Lake Front
Roof Type Composition,Shingle
Total Parking Spaces 2
Garage Yes
Building
Lot Description Acreage, Irregular Lot, Landscaped, Lrg. Backyard Grass, Many Trees, Cedar, Oak, Subdivision, Tank/ Pond, Water/Lake View, Waterfront
Story Two
Foundation Slab
Level or Stories Two
Structure Type Fiber Cement,Siding
Schools
Elementary Schools Griffin
Middle Schools Jackson
High Schools North Forney
School District Forney Isd
Others
Ownership Peloquin
Acceptable Financing Cash, Conventional, FHA, Texas Vet, USDA Loan, VA Loan
Listing Terms Cash, Conventional, FHA, Texas Vet, USDA Loan, VA Loan
Financing Conventional
Special Listing Condition Aerial Photo, Deed Restrictions, Res. Service Contract, Survey Available
Read Less
Want to know what your home might be worth? Contact us for a FREE valuation!

Our team is ready to help you sell your home for the highest possible price ASAP

©2025 North Texas Real Estate Information Systems.
Bought with Katie Werning • Coldwell Banker Anderson Realt
GET MORE INFORMATION





