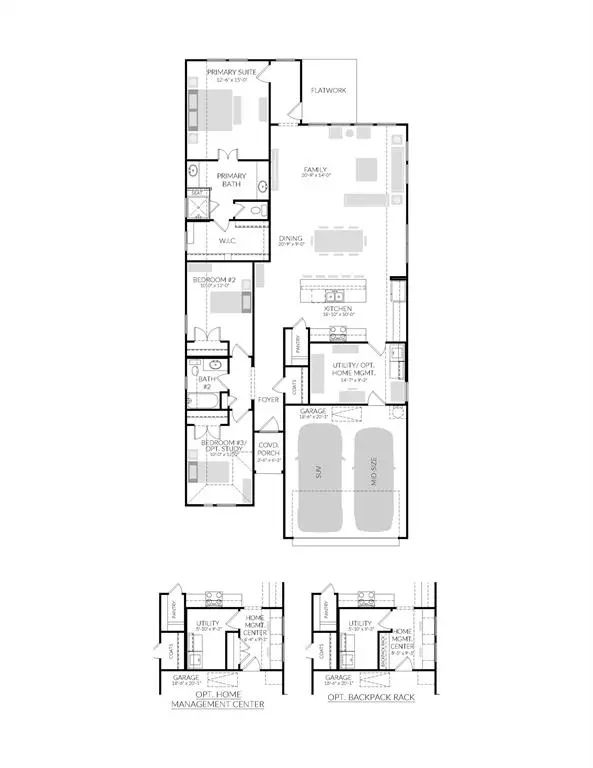$340,400
For more information regarding the value of a property, please contact us for a free consultation.
2421 Adenmore Lane Forney, TX 75126
3 Beds
2 Baths
1,889 SqFt
Key Details
Property Type Single Family Home
Sub Type Single Family Residence
Listing Status Sold
Purchase Type For Sale
Square Footage 1,889 sqft
Price per Sqft $180
Subdivision Devonshire
MLS Listing ID 20706973
Sold Date 10/23/24
Style Contemporary/Modern
Bedrooms 3
Full Baths 2
HOA Fees $61/ann
HOA Y/N Mandatory
Year Built 2024
Lot Size 6,098 Sqft
Acres 0.14
Property Description
MLS# 20706973 - Built by Trophy Signature Homes - Ready Now! ~ The Diamond is a flawless floor plan balancing communal and private living areas. The great room is where dazzling sunlight illuminates your weekly Super Smash Bros tournament. Popcorn popped on the gleaming kitchen island refuels players between games. For more solitary pursuits, the home management center is the jewel in the crown of this design. Equipped with a backpack rack and cubbies, it's the perfect spot for a homework center or home office. You will treasure time spent in the alluring primary suite while guests curl up with books in their large bedrooms.
Location
State TX
County Kaufman
Community Club House, Community Pool, Community Sprinkler, Fishing, Greenbelt, Jogging Path/Bike Path, Lake, Park, Perimeter Fencing, Playground, Sidewalks
Direction Follow President George Bush Tpke to W Interstate 30 in Garland. Take the I-30 exit from President George Bush Turnpike E. Get on US-80 E in Sunnyvale from W Interstate 30, Bobtown Rd and Collins Rd. Follow US-80 E to W Broad St. Take the Broad St exit and take E Farm to Market Rd 688-E US Hwy 80, P
Rooms
Dining Room 1
Interior
Interior Features Flat Screen Wiring, Kitchen Island, Open Floorplan, Pantry, Walk-In Closet(s)
Heating Central, ENERGY STAR Qualified Equipment, Natural Gas
Cooling Ceiling Fan(s), Central Air, ENERGY STAR Qualified Equipment, Zoned
Flooring Carpet, Ceramic Tile, Luxury Vinyl Plank
Appliance Dishwasher, Disposal, Gas Range, Microwave, Tankless Water Heater
Heat Source Central, ENERGY STAR Qualified Equipment, Natural Gas
Laundry Electric Dryer Hookup, Utility Room, Washer Hookup
Exterior
Exterior Feature Rain Gutters, Lighting
Garage Spaces 2.0
Fence Wood
Community Features Club House, Community Pool, Community Sprinkler, Fishing, Greenbelt, Jogging Path/Bike Path, Lake, Park, Perimeter Fencing, Playground, Sidewalks
Utilities Available City Sewer, City Water, Individual Gas Meter, Individual Water Meter, Sidewalk, Underground Utilities
Roof Type Composition
Total Parking Spaces 2
Garage Yes
Building
Story One
Foundation Slab
Level or Stories One
Structure Type Brick,Frame,Siding
Schools
Elementary Schools Griffin
Middle Schools Brown
High Schools North Forney
School District Forney Isd
Others
Ownership Trophy Signature Homes
Financing Conventional
Read Less
Want to know what your home might be worth? Contact us for a FREE valuation!

Our team is ready to help you sell your home for the highest possible price ASAP

©2024 North Texas Real Estate Information Systems.
Bought with Pikim Te • Fathom Realty LLC

GET MORE INFORMATION





