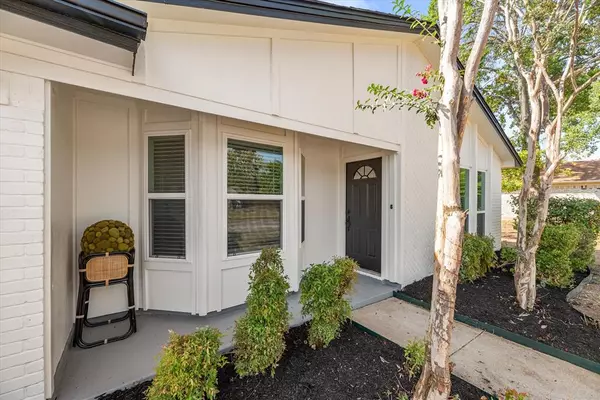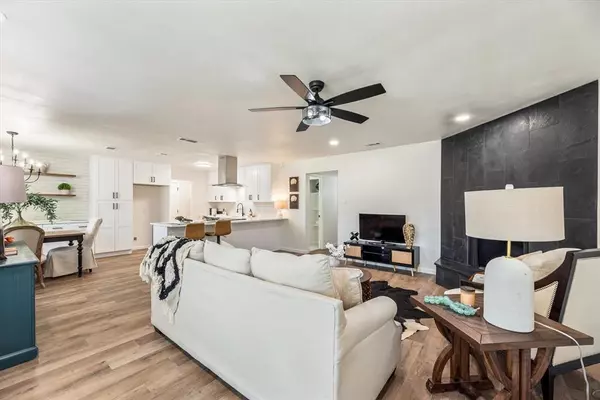$355,000
For more information regarding the value of a property, please contact us for a free consultation.
3101 Whisperwood Lane Bedford, TX 76021
3 Beds
2 Baths
1,383 SqFt
Key Details
Property Type Single Family Home
Sub Type Single Family Residence
Listing Status Sold
Purchase Type For Sale
Square Footage 1,383 sqft
Price per Sqft $256
Subdivision Meadow Wood Add
MLS Listing ID 20750122
Sold Date 10/23/24
Bedrooms 3
Full Baths 2
HOA Y/N None
Year Built 1979
Annual Tax Amount $5,660
Lot Size 0.254 Acres
Acres 0.254
Property Description
STUNNING fully renovated corner lot home in highly desirable Bedford neighborhood! Over $80k in brand new updates in this open concept 3 bedroom,2 bath 1383 square foot home. New roof,windows,HVAC,insulation,custom cabinets,stainless steel appliances,LVP floors,paint inside & out,quartz countertops,matte black fixtures,carpet,doors,LED lighting & more! Large living area with wood burning fireplace, & recessed lighting is open to kitchen & dining. Custom kitchen with TONS of storage,coffee bar, lazy susan,spice rack,new cabinets,quartz countertops,soft close hinges & stainless steel appliances is perfect for any chef. Spacious guest bedrooms with fully renovated guest bathroom. Large primary suite contains walk in closet & magazine quality ensuite bath with walk in shower. Oversized backyard with new 16x16 concrete slab,mulch & metal edging & 8 ft privacy fence is perfect for spending time outside. Located within minutes to schools,parks,shopping & major highways. Award winning HEB ISD!
Location
State TX
County Tarrant
Direction From Harwood, turn on to Murphy then on to Whisperwood. Use GPS
Rooms
Dining Room 1
Interior
Interior Features Chandelier, Decorative Lighting, Dry Bar, Eat-in Kitchen, Open Floorplan, Pantry, Walk-In Closet(s)
Heating Electric
Cooling Central Air, Electric
Flooring Carpet, Ceramic Tile, Luxury Vinyl Plank
Fireplaces Number 1
Fireplaces Type Wood Burning
Appliance Dishwasher, Disposal, Electric Range, Electric Water Heater, Microwave, Vented Exhaust Fan
Heat Source Electric
Exterior
Garage Spaces 2.0
Utilities Available City Sewer, City Water
Roof Type Shingle
Total Parking Spaces 2
Garage Yes
Building
Story One
Foundation Slab
Level or Stories One
Schools
Elementary Schools Meadowcrk
High Schools Trinity
School District Hurst-Euless-Bedford Isd
Others
Ownership Bell Real Estate Group LLC
Acceptable Financing Cash, Conventional, VA Loan
Listing Terms Cash, Conventional, VA Loan
Financing Cash
Read Less
Want to know what your home might be worth? Contact us for a FREE valuation!

Our team is ready to help you sell your home for the highest possible price ASAP

©2025 North Texas Real Estate Information Systems.
Bought with Ella Elledge • OnDemand Realty
GET MORE INFORMATION





