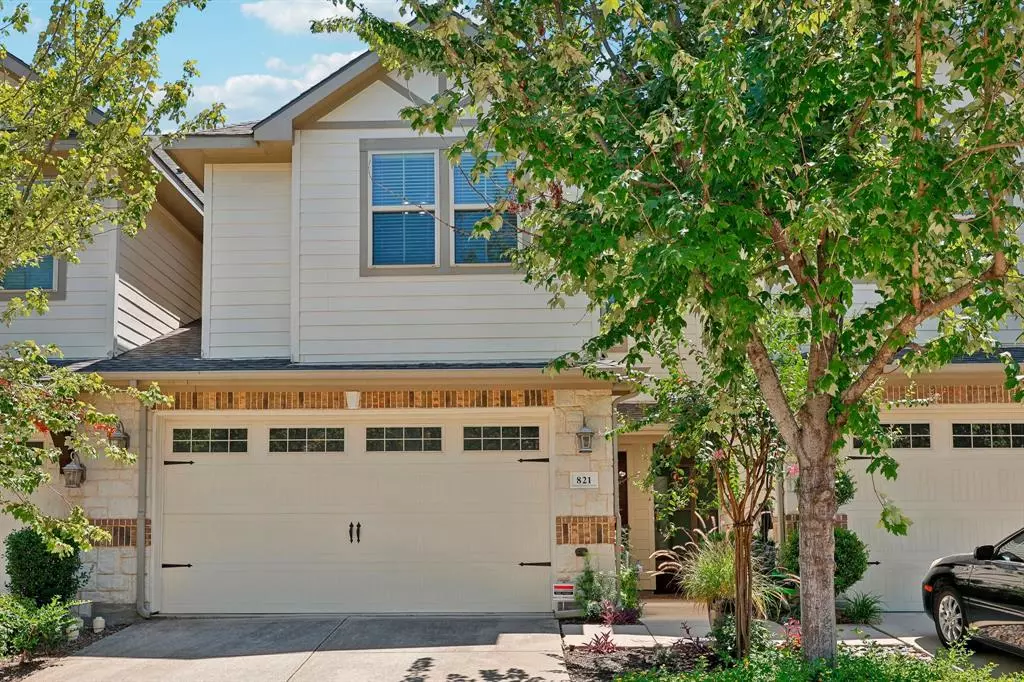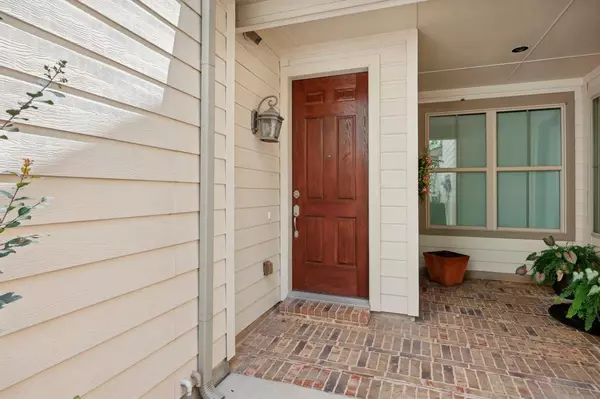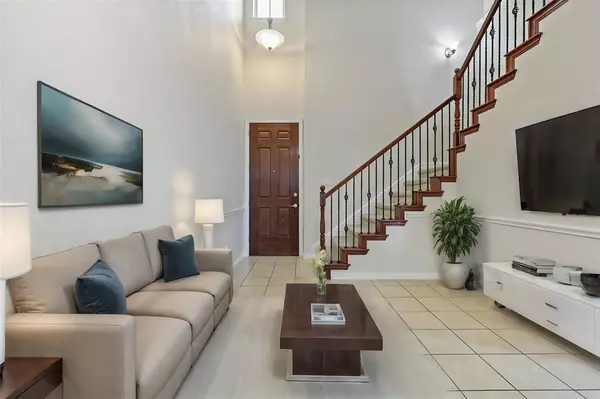$369,000
For more information regarding the value of a property, please contact us for a free consultation.
821 Vashon Drive Allen, TX 75013
3 Beds
3 Baths
1,765 SqFt
Key Details
Property Type Townhouse
Sub Type Townhouse
Listing Status Sold
Purchase Type For Sale
Square Footage 1,765 sqft
Price per Sqft $209
Subdivision Suncreek Twnhms
MLS Listing ID 20706153
Sold Date 10/22/24
Bedrooms 3
Full Baths 2
Half Baths 1
HOA Fees $300/qua
HOA Y/N Mandatory
Year Built 2009
Annual Tax Amount $5,351
Lot Size 2,178 Sqft
Acres 0.05
Property Description
HIGHLY MOTIVATED SELLER for this beautifully maintained one-owner townhome in top-rated Plano PISD and mins from shopping. The home offers comfort and security with its installed home security and you'll love the view of the tall ceilings upon entering. Follow the iron spindles on the staircase rising to the split bedroom plan. The townhome features 3 beds and 2.5 baths, with lots of space and large, lighted walk-in closets in every room. The primary bedroom features a huge custom wardrobe and jetted tub in the bath. The kitchen is fit with gas cooktop, stainless appliances and reverse osmosis drinking water at the sink. A water softener system services the entire home which benefits plumbing, health and laundry. Your new home is already equipped with a full-size washer and dryer, and the refrigerator conveys. Fresh paint make it truly move-in ready. The stunning brick and stone exterior, completes the blend of style, comfort, and location. Don't miss out! Easy access freeways.
Location
State TX
County Collin
Community Community Pool, Community Sprinkler, Sidewalks, Spa
Direction 75 N. Central, exit Bethany. go West to Alma, turn left (south) to Hedgcoxe. Make a right on Hedgcoxe then right again onto Vashon . 821 is on the right. Park along the street. See mapin transactions. The SUNCREEK \"VILLAS\"TOWNHOMES wrap around the strip center on the NW corner of Alma and Hedgcoxe
Rooms
Dining Room 2
Interior
Interior Features Decorative Lighting, Eat-in Kitchen, High Speed Internet Available, Pantry, Walk-In Closet(s)
Heating Central, Natural Gas
Cooling Ceiling Fan(s), Central Air, Electric
Flooring Carpet, Ceramic Tile
Appliance Dishwasher, Electric Oven, Electric Water Heater, Gas Cooktop, Microwave, Plumbed For Gas in Kitchen, Refrigerator, Water Purifier, Water Softener
Heat Source Central, Natural Gas
Laundry Electric Dryer Hookup, Utility Room, Full Size W/D Area, Washer Hookup, Other
Exterior
Garage Spaces 2.0
Fence Wood
Community Features Community Pool, Community Sprinkler, Sidewalks, Spa
Utilities Available City Sewer, City Water, Electricity Connected, Individual Gas Meter, Individual Water Meter, Sidewalk
Roof Type Composition
Total Parking Spaces 2
Garage Yes
Building
Story Two
Foundation Slab
Level or Stories Two
Structure Type Brick,Rock/Stone,Siding
Schools
Elementary Schools Beverly
Middle Schools Hendrick
High Schools Clark
School District Plano Isd
Others
Ownership See Tax Roll
Acceptable Financing Cash, Conventional, FHA
Listing Terms Cash, Conventional, FHA
Financing FHA 203(b)
Read Less
Want to know what your home might be worth? Contact us for a FREE valuation!

Our team is ready to help you sell your home for the highest possible price ASAP

©2025 North Texas Real Estate Information Systems.
Bought with Cynthia Coggins • Keller Williams Realty Allen
GET MORE INFORMATION





