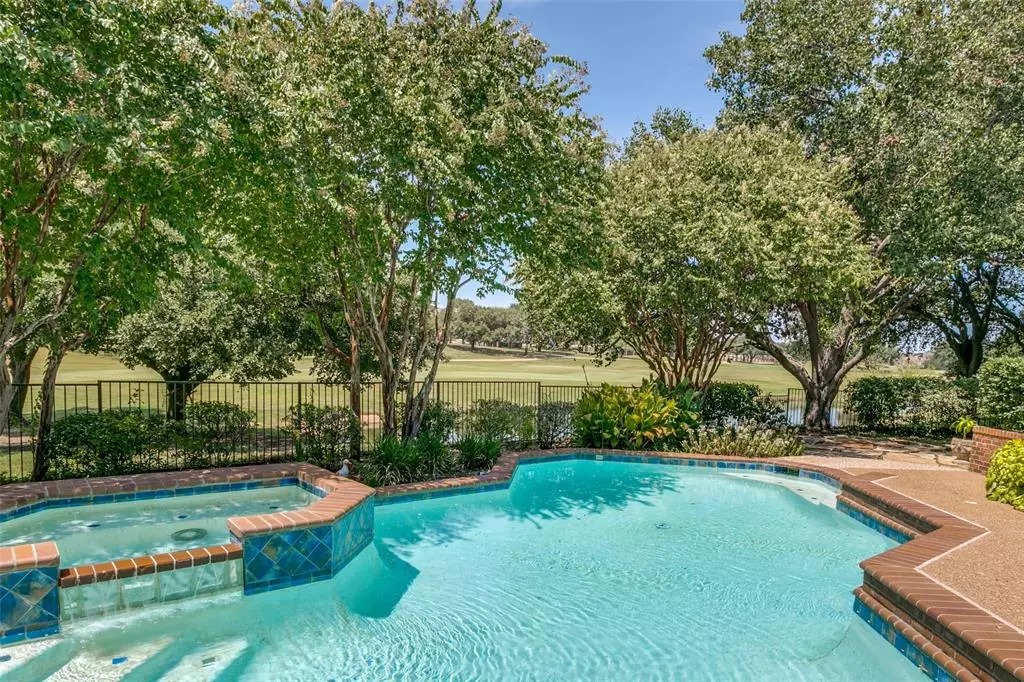$874,000
For more information regarding the value of a property, please contact us for a free consultation.
700 Creekside Court Irving, TX 75063
4 Beds
4 Baths
3,267 SqFt
Key Details
Property Type Single Family Home
Sub Type Single Family Residence
Listing Status Sold
Purchase Type For Sale
Square Footage 3,267 sqft
Price per Sqft $267
Subdivision Kinwest Sec 20 Residence Ph 01 1St
MLS Listing ID 20680540
Sold Date 10/22/24
Style Traditional
Bedrooms 4
Full Baths 3
Half Baths 1
HOA Fees $291/ann
HOA Y/N Mandatory
Year Built 1989
Annual Tax Amount $14,195
Lot Size 0.308 Acres
Acres 0.3078
Property Description
Welcome to this elegant, Scott Zimmerman custom-built home nestled in Hackberry Creek. Perfectly located in a cul-de-sac and on a golf course lot, this remarkable home boasts a seamless blend of elegant craftsmanship. luxury and comfort. Boasting gracious formals and an inviting wet bar with a music alcove, its the perfect home for entertaining. The kitchen and breakfast area offer custom cabinetry, loads of storage and workspace and look out over the spacious den, patio and pool. The floor plan is impressive with a first level primary suite, featuring a lavish bathroom, and an additional bedroom or study with access to the full bath. A highlight of this residence is the outdoor space, featuring a lushly landscaped yard, a serene patio and pool with spa, overlooking the 16th fairway of the golf course; it's perfect for al fresco dining or unwinding after a long day. Hackberry Creek is perfectly located in DFW, convenient access to 2 airports, freeways, medical and entertainment!
Location
State TX
County Dallas
Community Curbs, Gated, Guarded Entrance, Park, Perimeter Fencing, Playground
Direction From MacArthur-turn west on Royal Lane, turn turn right on Summitview stop at gate show ID, after admission to community, turn left on Creekside Ct. Property is on the right side of the cul-de-sac.
Rooms
Dining Room 2
Interior
Interior Features Built-in Features, Cable TV Available, Central Vacuum, Chandelier, Decorative Lighting, Double Vanity, High Speed Internet Available, Other, Pantry, Walk-In Closet(s), Wet Bar
Heating Central, Fireplace(s), Natural Gas
Cooling Ceiling Fan(s), Central Air
Flooring Carpet, Tile, Wood
Fireplaces Number 2
Fireplaces Type Brick, Den, Gas, Gas Logs, Living Room
Appliance Dishwasher, Disposal, Electric Cooktop, Electric Oven, Microwave, Convection Oven, Double Oven, Refrigerator, Trash Compactor
Heat Source Central, Fireplace(s), Natural Gas
Laundry Utility Room, Full Size W/D Area
Exterior
Exterior Feature Balcony, Covered Patio/Porch, Rain Gutters
Garage Spaces 2.0
Fence Wrought Iron
Pool Gunite, In Ground, Pool/Spa Combo
Community Features Curbs, Gated, Guarded Entrance, Park, Perimeter Fencing, Playground
Utilities Available Cable Available, City Sewer, City Water, Concrete, Curbs, Individual Gas Meter, Individual Water Meter, Sidewalk
Roof Type Composition
Total Parking Spaces 2
Garage Yes
Private Pool 1
Building
Lot Description Cul-De-Sac, Few Trees, Landscaped, On Golf Course, Sprinkler System, Subdivision
Story Two
Foundation Pillar/Post/Pier
Level or Stories Two
Structure Type Brick,Siding
Schools
Elementary Schools Lascolinas
Middle Schools Bush
High Schools Ranchview
School District Carrollton-Farmers Branch Isd
Others
Ownership See agent
Acceptable Financing Cash, Conventional
Listing Terms Cash, Conventional
Financing Cash
Read Less
Want to know what your home might be worth? Contact us for a FREE valuation!

Our team is ready to help you sell your home for the highest possible price ASAP

©2024 North Texas Real Estate Information Systems.
Bought with David Morgan • David J. Morgan & Associates
GET MORE INFORMATION





