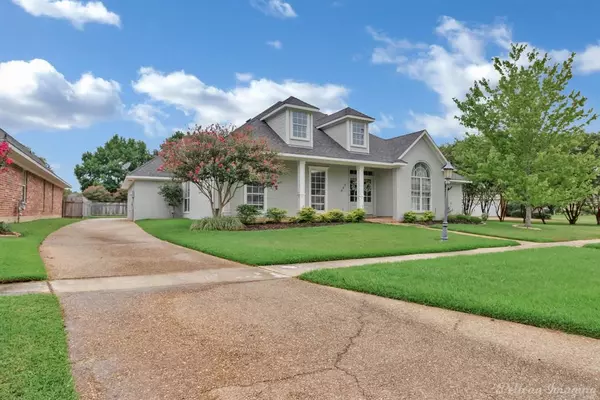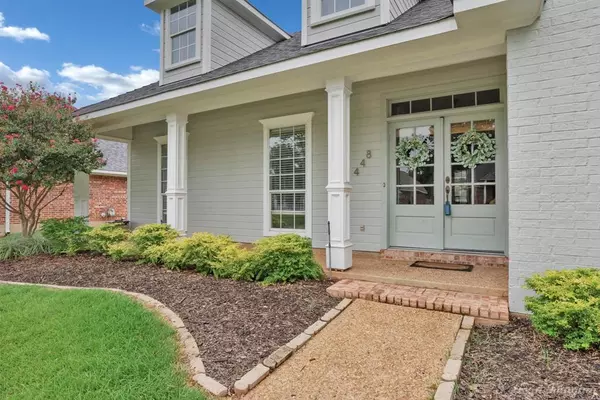$345,000
For more information regarding the value of a property, please contact us for a free consultation.
448 Shenandoah Drive Shreveport, LA 71115
4 Beds
3 Baths
2,179 SqFt
Key Details
Property Type Single Family Home
Sub Type Single Family Residence
Listing Status Sold
Purchase Type For Sale
Square Footage 2,179 sqft
Price per Sqft $158
Subdivision Acadiana Place
MLS Listing ID 20706277
Sold Date 10/16/24
Style Traditional
Bedrooms 4
Full Baths 2
Half Baths 1
HOA Fees $25/ann
HOA Y/N Mandatory
Year Built 1997
Annual Tax Amount $4,731
Lot Size 0.269 Acres
Acres 0.269
Property Description
Rare Acadiana Place home with 4 bedrooms, 2.5 bathrooms and a POOL! Very nice open floorplan. Large kitchen with granite countertops and stainless appliances. Breakfast nook with large window lets in tons of natural light. Central living room with gas fireplace has plenty of room for lots of comfy furniture and a great view of the beautiful backyard. Large master bedroom and bathroom with two closets and two separate vanities! Wrought iron fence surrounding pool with access to backyard from driveway.
Location
State LA
County Caddo
Direction GPS
Rooms
Dining Room 2
Interior
Interior Features Cable TV Available, Eat-in Kitchen, Granite Counters, High Speed Internet Available, Walk-In Closet(s)
Heating Natural Gas
Cooling Central Air
Flooring Carpet, Ceramic Tile, Luxury Vinyl Plank
Fireplaces Number 1
Fireplaces Type Gas Starter, Living Room
Appliance Dishwasher, Disposal, Electric Range
Heat Source Natural Gas
Laundry Gas Dryer Hookup, Utility Room
Exterior
Garage Spaces 2.0
Fence Back Yard, Fenced, Full, Privacy, Wood, Wrought Iron
Pool In Ground
Utilities Available City Sewer, City Water
Roof Type Asphalt
Total Parking Spaces 2
Garage Yes
Private Pool 1
Building
Story One
Foundation Slab
Level or Stories One
Structure Type Brick
Schools
School District Caddo Psb
Others
Ownership Three Eagles LLC
Financing Conventional
Read Less
Want to know what your home might be worth? Contact us for a FREE valuation!

Our team is ready to help you sell your home for the highest possible price ASAP

©2025 North Texas Real Estate Information Systems.
Bought with Meredith Johnson • Berkshire Hathaway HomeServices Ally Real Estate
GET MORE INFORMATION





