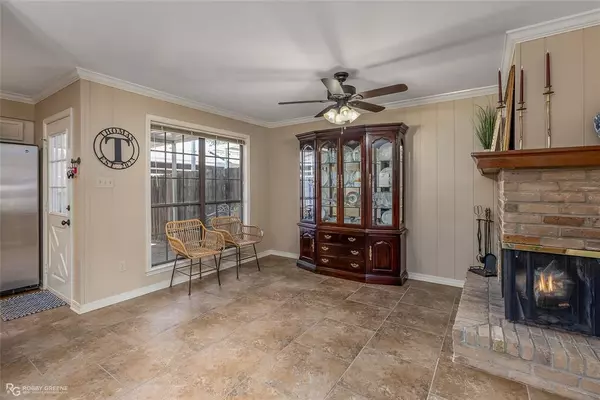$189,000
For more information regarding the value of a property, please contact us for a free consultation.
9506 Balsa Drive Shreveport, LA 71115
3 Beds
3 Baths
1,744 SqFt
Key Details
Property Type Townhouse
Sub Type Townhouse
Listing Status Sold
Purchase Type For Sale
Square Footage 1,744 sqft
Price per Sqft $108
Subdivision Town South Estates
MLS Listing ID 20677479
Sold Date 10/08/24
Bedrooms 3
Full Baths 2
Half Baths 1
HOA Fees $147/mo
HOA Y/N Mandatory
Year Built 1981
Lot Size 1,742 Sqft
Acres 0.04
Property Description
Welcome to this charming and modern 3-bedroom, 2.5-bathroom townhome. This beautifully designed home offers a spacious and open floor plan, making it ideal for both relaxing and entertaining. Upon entering, you are greeted by a light-filled living room that flows seamlessly into the dining area and contemporary kitchen. The kitchen boasts stainless steel appliances, granite countertops, and ample cabinet space, perfect for culinary enthusiasts. Upstairs, the primary suite is a true retreat, featuring a large walk-in closet and a luxurious en-suite bathroom. Two additional well-appointed bedrooms share a stylish full bathroom, providing comfort and privacy for family or guests. The private patio offers a serene space for outdoor dining or simply unwinding after a long day. New carpet and fresh interior paint in 2020. HOA includes community pool and tennis courts as well as exterior maintenance. Don't wait, schedule your private tour today!!
Location
State LA
County Caddo
Community Community Pool, Gated, Tennis Court(S)
Direction From Stratmore Dr, turn onto Stratmore Circle - turn left onto Farron Dr - turn right onto Balsa Dr, home will be on left hand side.
Rooms
Dining Room 2
Interior
Interior Features Cable TV Available, Decorative Lighting, Granite Counters
Heating Central
Cooling Central Air
Flooring Carpet, Ceramic Tile
Fireplaces Number 1
Fireplaces Type Kitchen
Appliance Dishwasher, Electric Range, Microwave
Heat Source Central
Laundry Utility Room
Exterior
Exterior Feature Covered Patio/Porch
Carport Spaces 2
Community Features Community Pool, Gated, Tennis Court(s)
Utilities Available City Sewer, City Water
Roof Type Shingle
Total Parking Spaces 2
Garage No
Building
Lot Description Subdivision
Story Two
Foundation Slab
Level or Stories Two
Structure Type Brick
Schools
Elementary Schools Caddo Isd Schools
Middle Schools Caddo Isd Schools
High Schools Caddo Isd Schools
School District Caddo Psb
Others
Ownership ST
Financing Other
Read Less
Want to know what your home might be worth? Contact us for a FREE valuation!

Our team is ready to help you sell your home for the highest possible price ASAP

©2024 North Texas Real Estate Information Systems.
Bought with Chelle Williams • Diamond Realty & Associates
GET MORE INFORMATION





