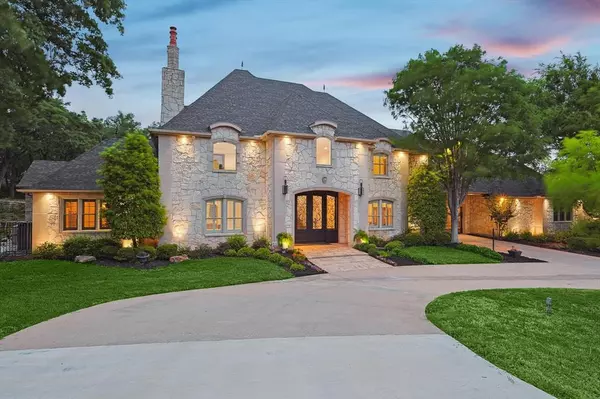$1,875,000
For more information regarding the value of a property, please contact us for a free consultation.
5304 River Hill Drive Flower Mound, TX 75022
4 Beds
5 Baths
6,452 SqFt
Key Details
Property Type Single Family Home
Sub Type Single Family Residence
Listing Status Sold
Purchase Type For Sale
Square Footage 6,452 sqft
Price per Sqft $290
Subdivision River Oaks Estates
MLS Listing ID 20580231
Sold Date 10/02/24
Style Traditional
Bedrooms 4
Full Baths 5
HOA Fees $53/ann
HOA Y/N Mandatory
Year Built 2001
Annual Tax Amount $22,290
Lot Size 1.053 Acres
Acres 1.053
Property Description
Nestled in the prestigious River Oaks Estates, this sprawling estate epitomizes luxury living. Meticulously updated, this home offers an unparalleled blend of sophistication and comfort. Entertain effortlessly in the expansive living areas, featuring high-end finishes and abundant natural light. The gourmet kitchen is a chef's dream, featuring top-of-the-line appliances, custom cabinetry, and a spacious island perfect for culinary creations. Retreat to the lavish master suite with a spa-like ensuite bath, double-sided fireplace, and a huge custom closet. Each additional bedroom is generously sized, providing comfort and privacy for family and guests alike. Outside, an oasis awaits with a sparkling pool surrounded by manicured landscape and serene greenery. Covered parking for six vehicles ensures convenience and security. With its unparalleled location and amenities, this estate offers an extraordinary opportunity to experience the epitome of luxury living in River Oaks Estates.
Location
State TX
County Denton
Direction Flower Mound Rd, south onto Skillern, west onto River Hills Drive.
Rooms
Dining Room 2
Interior
Interior Features Built-in Features
Heating Fireplace(s), Natural Gas
Cooling Central Air
Flooring Carpet, Tile, Wood
Fireplaces Number 4
Fireplaces Type Bath, Bedroom, Double Sided, Family Room, Gas Logs, Gas Starter, Great Room, Living Room, Master Bedroom, See Through Fireplace
Equipment Home Theater, Intercom, Irrigation Equipment
Appliance Built-in Gas Range, Built-in Refrigerator, Commercial Grade Range, Commercial Grade Vent, Dishwasher, Disposal, Gas Oven, Gas Range, Gas Water Heater, Convection Oven, Double Oven, Plumbed For Gas in Kitchen, Refrigerator, Vented Exhaust Fan
Heat Source Fireplace(s), Natural Gas
Laundry Electric Dryer Hookup, Utility Room, Full Size W/D Area
Exterior
Exterior Feature Attached Grill, Balcony, Barbecue, Courtyard, Covered Courtyard, Covered Patio/Porch, Fire Pit, Rain Gutters, Lighting, Outdoor Grill, Outdoor Kitchen, Outdoor Living Center, Other
Garage Spaces 4.0
Carport Spaces 2
Fence Metal
Pool Heated, In Ground, Outdoor Pool, Pool Sweep, Pool/Spa Combo, Water Feature, Waterfall
Utilities Available City Sewer, City Water
Roof Type Composition
Total Parking Spaces 6
Garage Yes
Private Pool 1
Building
Lot Description Landscaped, Lrg. Backyard Grass, Many Trees
Story Two
Foundation Slab
Level or Stories Two
Structure Type Brick,Siding,Stone Veneer
Schools
Elementary Schools Liberty
Middle Schools Mckamy
High Schools Flower Mound
School District Lewisville Isd
Others
Restrictions Deed
Ownership See Agent
Acceptable Financing Cash, Conventional
Listing Terms Cash, Conventional
Financing Conventional
Read Less
Want to know what your home might be worth? Contact us for a FREE valuation!

Our team is ready to help you sell your home for the highest possible price ASAP

©2024 North Texas Real Estate Information Systems.
Bought with Lisa Wiggins • Coldwell Banker Apex, REALTORS

GET MORE INFORMATION





