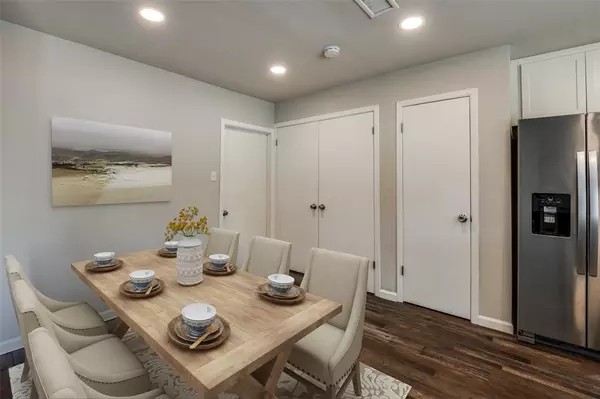$325,000
For more information regarding the value of a property, please contact us for a free consultation.
618 Shadyglen Drive Allen, TX 75002
3 Beds
2 Baths
1,260 SqFt
Key Details
Property Type Single Family Home
Sub Type Single Family Residence
Listing Status Sold
Purchase Type For Sale
Square Footage 1,260 sqft
Price per Sqft $257
Subdivision High Meadows First Add
MLS Listing ID 20712014
Sold Date 10/03/24
Style Ranch
Bedrooms 3
Full Baths 2
HOA Y/N None
Year Built 1972
Annual Tax Amount $5,117
Lot Size 7,405 Sqft
Acres 0.17
Property Description
Super cute curb appeal on this updated 3 bed 2 bath home in Allen! Fresh floral landscaping, a green lawn greets you at the front door. Open floor plan, NO carpet, Updated LVP flooring, a huge backyard&upgraded epoxy floors in the 2 car garage. They thought of everything! Fresh paint, updated hinges, handles &locks, faucets, switches, outlets and more. Increased insulation, Upgraded low e windows, gorgeous lighting features & ceiling fans in bedrooms!
Kitchen has been updated with SS appliances, Granite counters, Kitchen island, Updated cabinetry, Neutral color scheme & a pitched roof ceiling w woodwork beam sets the scene for the open plan main living area featuring a brick fireplace w mantle. Both bathrooms have been remodeled &Primary bath has upgraded glass backsplash.
Double doors take you to the huge backyard, swing them open in the fall for fresh air! Pvc sewer pipes updated, roof updated &more.
Location
State TX
County Collin
Direction Turn right onto W Bethany Rd, Continue on Century Pkwy to W McDermott Dr, Take N Greenville Ave to High Meadow Dr, Drive to Shadyglen Dr
Rooms
Dining Room 1
Interior
Interior Features Decorative Lighting, Eat-in Kitchen, Granite Counters, High Speed Internet Available, Kitchen Island, Natural Woodwork, Open Floorplan, Pantry, Vaulted Ceiling(s)
Heating Central, Electric
Cooling Ceiling Fan(s), Central Air, Electric
Flooring Ceramic Tile, Luxury Vinyl Plank
Fireplaces Number 1
Fireplaces Type Living Room, Wood Burning
Equipment TV Antenna
Appliance Dishwasher, Electric Cooktop, Electric Oven, Microwave
Heat Source Central, Electric
Laundry Electric Dryer Hookup, In Kitchen, Utility Room
Exterior
Garage Spaces 2.0
Fence Chain Link, Wood
Utilities Available City Sewer, City Water
Roof Type Shingle
Total Parking Spaces 2
Garage Yes
Building
Story One
Foundation Slab
Level or Stories One
Structure Type Brick
Schools
Elementary Schools Reed
Middle Schools Curtis
High Schools Allen
School District Allen Isd
Others
Ownership See records
Acceptable Financing Cash, Conventional, FHA, VA Loan
Listing Terms Cash, Conventional, FHA, VA Loan
Financing Cash
Read Less
Want to know what your home might be worth? Contact us for a FREE valuation!

Our team is ready to help you sell your home for the highest possible price ASAP

©2025 North Texas Real Estate Information Systems.
Bought with Tom Grisak • Keller Williams Realty Allen
GET MORE INFORMATION





