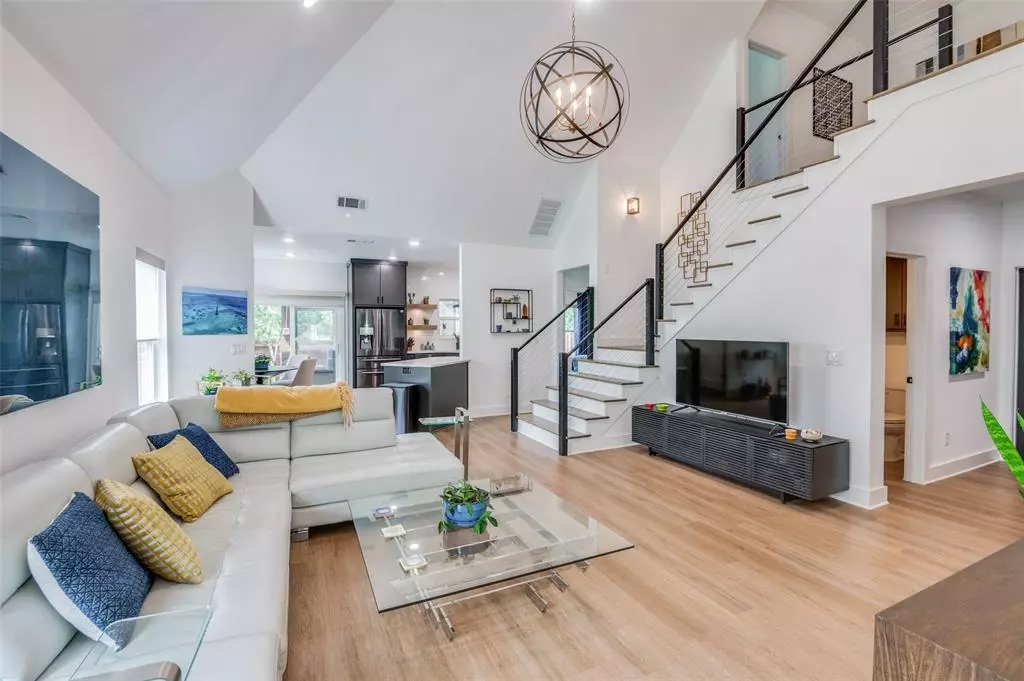$409,900
For more information regarding the value of a property, please contact us for a free consultation.
372 Emma Call Court Decatur, TX 76234
3 Beds
3 Baths
1,858 SqFt
Key Details
Property Type Townhouse
Sub Type Townhouse
Listing Status Sold
Purchase Type For Sale
Square Footage 1,858 sqft
Price per Sqft $220
Subdivision Greathouse Estates
MLS Listing ID 20629053
Sold Date 10/02/24
Style Traditional
Bedrooms 3
Full Baths 2
Half Baths 1
HOA Fees $85/mo
HOA Y/N Mandatory
Year Built 2007
Lot Size 3,789 Sqft
Acres 0.087
Property Description
Experience modern luxury in this stunning 3 bed, 2.5 bath townhome. Recently completely renovated with new luxury vinyl plank flooring, LED lighting, and updated windows with automated roller shades downstairs. The kitchen and bathrooms boast quartz countertops and new plumbing fixtures, including sinks, toilets, faucets, and shower heads. The kitchen is a chef's dream with a drawer microwave, black stainless vent hood, Silgranit sink, and soft-close, full-extension cabinets and drawers. Custom metal stair rails and wood stairs add elegance. Outdoor living is perfect, with a screened gazebo, fan, and TV mount set in a beautifully landscaped yard. Freshly painted inside and out, this home offers a mud area, desk nook, and a laundry room attached to the primary bedroom closet. It is ideal for a lock-and-leave lifestyle, with yard work managed weekly by the HOA. Enjoy abundant natural light and no backyard neighbors, within walking distance to Decatur town square for shopping and dining.
Location
State TX
County Wise
Community Jogging Path/Bike Path, Playground
Direction From Decatur, Courthouse Square, take north Trinity Street (FM 730) toward Greathouse Estates, turn left on Greathouse Village, then turn left on Emma Call Court.
Rooms
Dining Room 1
Interior
Interior Features Eat-in Kitchen, Pantry, Vaulted Ceiling(s), Walk-In Closet(s)
Heating Central
Cooling Ceiling Fan(s), Electric
Flooring Luxury Vinyl Plank, Wood
Equipment Irrigation Equipment
Appliance Dishwasher, Disposal, Electric Cooktop, Electric Oven, Electric Range, Electric Water Heater, Microwave, Vented Exhaust Fan
Heat Source Central
Exterior
Garage Spaces 2.0
Fence Back Yard, Wood
Community Features Jogging Path/Bike Path, Playground
Utilities Available Asphalt, City Sewer, City Water, Curbs
Roof Type Composition
Total Parking Spaces 2
Garage Yes
Building
Lot Description Sprinkler System, Subdivision
Story Two
Foundation Slab
Level or Stories Two
Structure Type Brick
Schools
Elementary Schools Carson
Middle Schools Decatur
High Schools Decatur
School District Decatur Isd
Others
Restrictions Deed,Easement(s)
Ownership Randall and Julie Bowker
Acceptable Financing Cash, Conventional, FHA
Listing Terms Cash, Conventional, FHA
Financing VA
Read Less
Want to know what your home might be worth? Contact us for a FREE valuation!

Our team is ready to help you sell your home for the highest possible price ASAP

©2025 North Texas Real Estate Information Systems.
Bought with Dean Kellogg • Earthport Properties Realty, LLC
GET MORE INFORMATION





