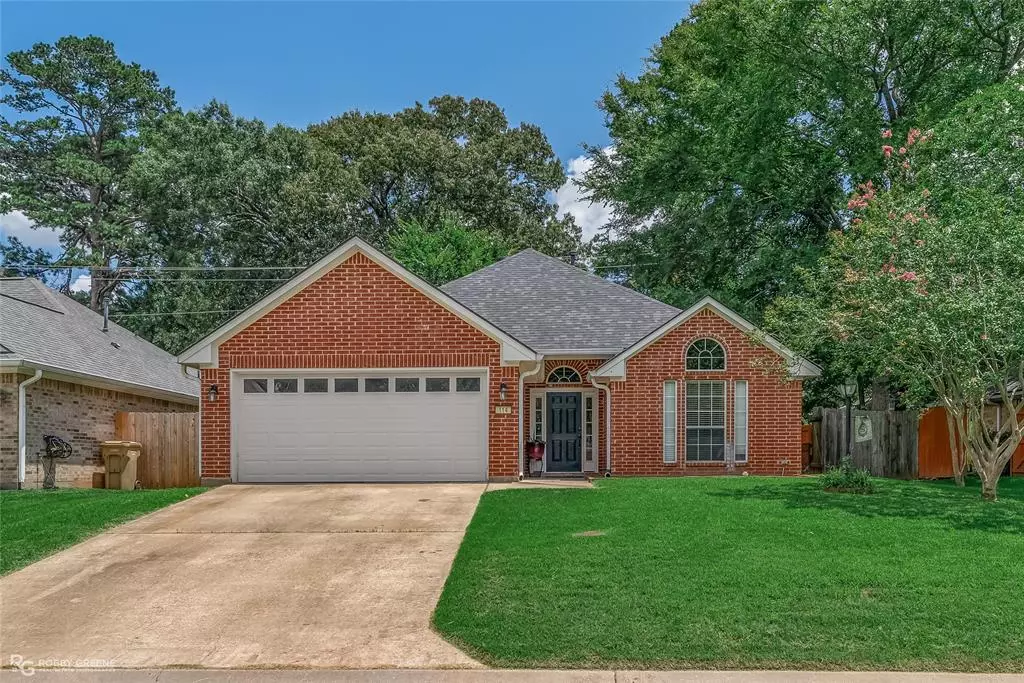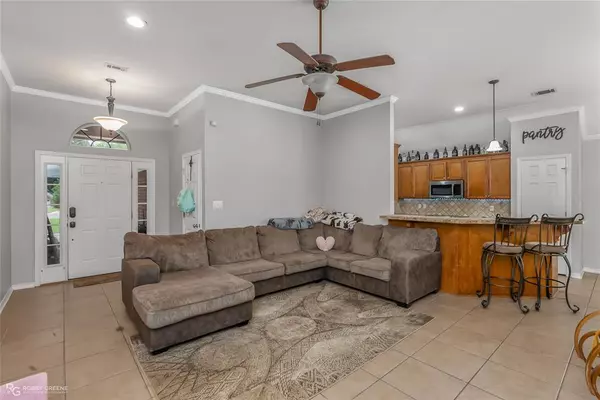$239,000
For more information regarding the value of a property, please contact us for a free consultation.
114 Satinwood Circle Haughton, LA 71037
3 Beds
2 Baths
1,466 SqFt
Key Details
Property Type Single Family Home
Sub Type Single Family Residence
Listing Status Sold
Purchase Type For Sale
Square Footage 1,466 sqft
Price per Sqft $163
Subdivision Dogwood South
MLS Listing ID 20690425
Sold Date 09/30/24
Bedrooms 3
Full Baths 2
HOA Fees $23/ann
HOA Y/N Mandatory
Year Built 2005
Annual Tax Amount $1,635
Lot Size 6,403 Sqft
Acres 0.147
Property Description
Welcome to your new home in Dogwood South. This spacious 3-bedroom, 2-bathroom residence offers a perfect blend of country and city living.The open-concept floor plan connects the living room to the dining area and kitchen, creating the perfect flow for entertaining and keeping an eye on the little ones. The kitchen is equipped with modern appliances, ample counter space, and plenty of cabinets throughout. The master suite is remote, featuring a generous bedroom with a walk-in closet and an en-suite bathroom with dual sinks, a soaking tub, and a separate shower. Two additional well-sized bedrooms provide flexibility for family, guests, or a home office. he backyard offers a private outdoor space and is the perfect size for children, pets, and entertaining. Convenient to schools and multiple shopping options. Schedule your showing today!
Location
State LA
County Bossier
Direction GPS
Rooms
Dining Room 0
Interior
Interior Features Eat-in Kitchen, Open Floorplan
Flooring Ceramic Tile
Fireplaces Number 1
Fireplaces Type Wood Burning
Appliance Dishwasher, Disposal, Electric Cooktop, Electric Range
Laundry Utility Room
Exterior
Garage Spaces 2.0
Utilities Available City Sewer, City Water
Roof Type Shingle
Total Parking Spaces 2
Garage Yes
Building
Story One
Foundation Slab
Level or Stories One
Structure Type Brick
Schools
School District Bossier Psb
Others
Ownership Soto
Financing VA
Read Less
Want to know what your home might be worth? Contact us for a FREE valuation!

Our team is ready to help you sell your home for the highest possible price ASAP

©2025 North Texas Real Estate Information Systems.
Bought with Chuck Garner • Diamond Realty & Associates
GET MORE INFORMATION





