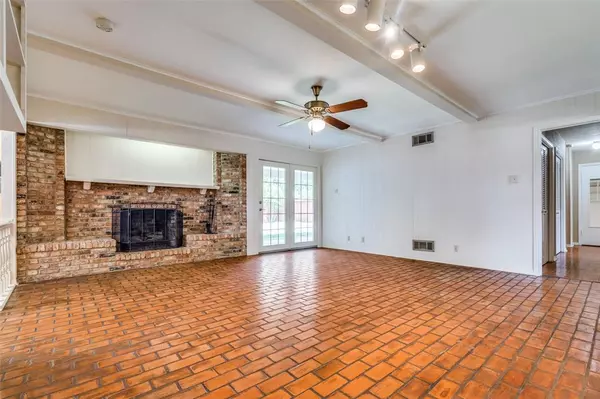$422,000
For more information regarding the value of a property, please contact us for a free consultation.
910 Loganwood Avenue Richardson, TX 75080
3 Beds
2 Baths
2,090 SqFt
Key Details
Property Type Single Family Home
Sub Type Single Family Residence
Listing Status Sold
Purchase Type For Sale
Square Footage 2,090 sqft
Price per Sqft $201
Subdivision Greenwood Hills 08
MLS Listing ID 20702000
Sold Date 09/27/24
Style Traditional
Bedrooms 3
Full Baths 2
HOA Y/N None
Year Built 1967
Annual Tax Amount $9,222
Lot Size 8,145 Sqft
Acres 0.187
Property Description
Immaculate drive up appeal in this one owner home in the highly sought after Greenwood Hills with excellent RISD Schools. Home features 3 bedrooms with possibility of making a 4th, beautiful brick wood burning fireplace with gas logs, and oversized separate utility room with storage. Kitchen features separate stove top and the oven replaced '23, plenty of storage, with deep pantry. Primary has a built-in desk and shelves, large vanity with sink and sit down area, and a huge walk-in closet like no other in neighborhood. 2nd bathroom has separate shower and tub from the vanity and sink and linen closet. Other home improvements include entire HVAC replaced in '22 along with all duct work. Roof replaced in last 5 years with gutter guards. Large two-car garage with additional storage areas offer convenience & versatility. Solar panels will ensure your bills stay low during hot summer months. This home is in a prime location and close to UTD, shopping, and restaurants. WELCOME HOME!
Location
State TX
County Dallas
Community Curbs
Direction SEE GPS.
Rooms
Dining Room 2
Interior
Interior Features Built-in Features, Eat-in Kitchen, Paneling, Pantry, Vaulted Ceiling(s), Walk-In Closet(s)
Heating Central
Cooling Ceiling Fan(s)
Flooring Brick/Adobe, Carpet, Ceramic Tile, Hardwood
Fireplaces Number 1
Fireplaces Type Brick, Family Room, Gas Logs, Wood Burning
Appliance Dishwasher, Disposal, Microwave
Heat Source Central
Laundry Utility Room, Full Size W/D Area, Washer Hookup
Exterior
Exterior Feature Covered Patio/Porch, Rain Gutters, Private Yard
Garage Spaces 2.0
Fence Wood
Community Features Curbs
Utilities Available Alley, Cable Available, City Sewer, City Water, Electricity Available, Sidewalk
Roof Type Composition
Total Parking Spaces 2
Garage Yes
Building
Lot Description Interior Lot, Landscaped, Sprinkler System, Subdivision
Story One
Foundation Slab
Level or Stories One
Structure Type Brick
Schools
Elementary Schools Mohawk
High Schools Pearce
School District Richardson Isd
Others
Ownership SEE AGENT
Acceptable Financing Cash, Conventional, FHA, VA Loan
Listing Terms Cash, Conventional, FHA, VA Loan
Financing Conventional
Read Less
Want to know what your home might be worth? Contact us for a FREE valuation!

Our team is ready to help you sell your home for the highest possible price ASAP

©2024 North Texas Real Estate Information Systems.
Bought with Amy Cole • Better Homes and Gardens Real Estate, Winans
GET MORE INFORMATION





