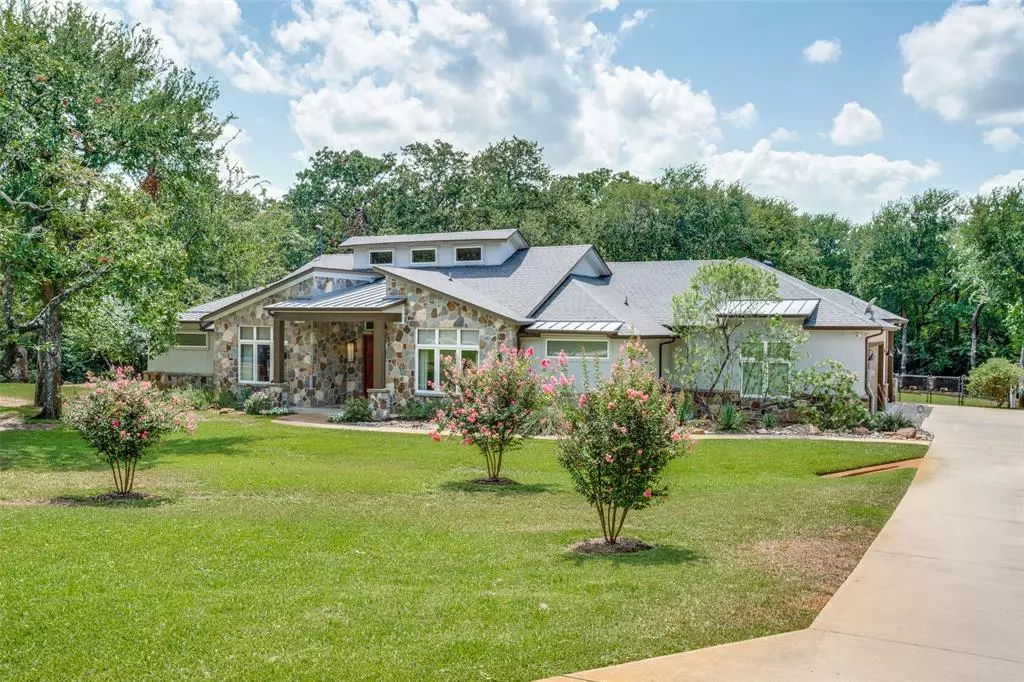$774,990
For more information regarding the value of a property, please contact us for a free consultation.
1901 Oak Point Drive Cross Roads, TX 76227
4 Beds
4 Baths
2,825 SqFt
Key Details
Property Type Single Family Home
Sub Type Single Family Residence
Listing Status Sold
Purchase Type For Sale
Square Footage 2,825 sqft
Price per Sqft $274
Subdivision Oak Shores Ph 2
MLS Listing ID 20689161
Sold Date 09/25/24
Style Contemporary/Modern
Bedrooms 4
Full Baths 3
Half Baths 1
HOA Fees $29/ann
HOA Y/N Mandatory
Year Built 2013
Lot Size 1.090 Acres
Acres 1.09
Property Description
LUXURY ON LAKE LEWISVILLE!! Meticulously maintained and updated, this dream home offers it all! Situated on a private one-acre lot irrigated by well water, it features a chef-level kitchen, open great room, and beautiful ensuite bedrooms. Every window provides stunning views of local birdlife. Luxury floors welcome you through the double door entry into an inviting open living space, perfect for entertaining! The kitchen boasts a 6-burner Thermador cooktop, commercial vent-a-hood, Bosch stainless appliances, back kitchen prep area, additional sink, and huge pantry. The expansive living area includes a floor-to-ceiling stone fireplace, plank ceiling, and picturesque wooded views. Each bedroom has a special ensuite bathroom. Two rooms have built-in cabinets and desks, with the front office offering a motorized height-adjustable desk. The backyard oasis includes towering shade trees, a covered patio, and an extended patio. Extra storage in half garage and separate storage building.
Location
State TX
County Denton
Community Lake, Park, Playground, Tennis Court(S)
Direction Lake Lewisville community on east side of lake south of 380 - use GPS.
Rooms
Dining Room 1
Interior
Interior Features Built-in Features, Chandelier, Decorative Lighting, Flat Screen Wiring, High Speed Internet Available, Open Floorplan, Vaulted Ceiling(s), Wired for Data
Heating Central, Electric, ENERGY STAR Qualified Equipment, Fireplace(s), Heat Pump
Cooling Ceiling Fan(s), Central Air, Electric, ENERGY STAR Qualified Equipment, Multi Units, Roof Turbine(s)
Flooring Luxury Vinyl Plank
Fireplaces Number 1
Fireplaces Type Gas Logs, Glass Doors, Insert, Living Room, Propane, Stone
Equipment DC Well Pump, Fuel Tank(s), Satellite Dish, TV Antenna
Appliance Dishwasher, Disposal, Electric Oven, Gas Cooktop, Microwave, Convection Oven, Double Oven, Vented Exhaust Fan
Heat Source Central, Electric, ENERGY STAR Qualified Equipment, Fireplace(s), Heat Pump
Laundry Electric Dryer Hookup, Utility Room, Full Size W/D Area, Washer Hookup
Exterior
Exterior Feature Covered Patio/Porch, Rain Gutters, Private Yard, Storage
Garage Spaces 2.0
Fence Back Yard, Fenced
Community Features Lake, Park, Playground, Tennis Court(s)
Utilities Available Aerobic Septic, Asphalt, Co-op Electric, Co-op Water, Individual Water Meter, Phone Available, Propane, Septic, Underground Utilities, Well
Roof Type Composition,Metal
Total Parking Spaces 2
Garage Yes
Building
Lot Description Interior Lot, Landscaped, Lrg. Backyard Grass, Many Trees, Oak, Sprinkler System, Subdivision
Story One
Foundation Slab
Level or Stories One
Structure Type Rock/Stone,Stucco
Schools
Elementary Schools Providence
Middle Schools Rodriguez
High Schools Ray Braswell
School District Denton Isd
Others
Ownership See Instructions
Acceptable Financing Cash, Conventional, VA Loan
Listing Terms Cash, Conventional, VA Loan
Financing Conventional
Read Less
Want to know what your home might be worth? Contact us for a FREE valuation!

Our team is ready to help you sell your home for the highest possible price ASAP

©2025 North Texas Real Estate Information Systems.
Bought with Wendy Ward • Keller Williams Realty Allen
GET MORE INFORMATION





