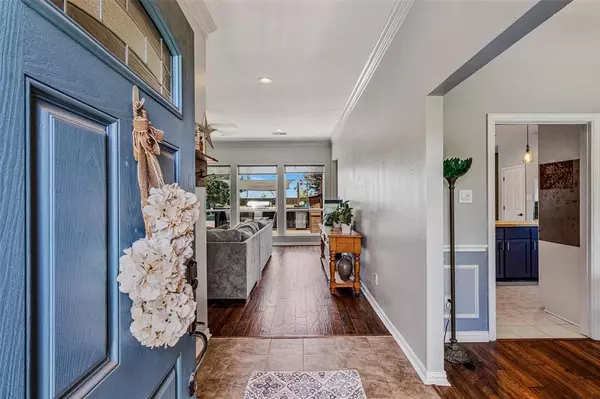$539,999
For more information regarding the value of a property, please contact us for a free consultation.
1919 W Alamosa Drive Talty, TX 75160
4 Beds
3 Baths
3,137 SqFt
Key Details
Property Type Single Family Home
Sub Type Single Family Residence
Listing Status Sold
Purchase Type For Sale
Square Footage 3,137 sqft
Price per Sqft $172
Subdivision Winners Circle 1 & 2 & 3 & 4
MLS Listing ID 20690519
Sold Date 09/26/24
Style Traditional
Bedrooms 4
Full Baths 3
HOA Fees $38/ann
HOA Y/N Mandatory
Year Built 1998
Annual Tax Amount $9,647
Lot Size 1.119 Acres
Acres 1.119
Property Description
Gorgeous, Updated home in sought after Winners Circle (Forney ISD). Large living room with electric fireplace, built in shelving, new windows and fresh paint. Kitchen is perfect for entertaining with tons of cabinetry, island with butcher block, gas stove, and double pantries. Primary suite is oversized with ensuite bath that offers separate shower and tub with double vanities. Oversized secondary bedrooms and there is one space that is perfect for a double home office, mother-in-law space, etc. Upstairs is a large game room that sits over the 3 car garage, so it is quiet when the kids get loud! Outside is the perfect Texas Oasis with an inground pool (resurfaced 2021). Greenhouse is negotiable. Tankless Water Heater installed in 2019. Full Privacy Fence 2020. All Windows Replaced in 2022. Roof and Gutters replaced in 2023. DO NOT WAIT
Responsibility of buyer and-or buyer's agent to verify all information including: taxes, deed restrictions, school information, sq footage, etc.
Location
State TX
County Kaufman
Community Gated
Direction See gps
Rooms
Dining Room 2
Interior
Interior Features Built-in Features, Cable TV Available, Central Vacuum, Decorative Lighting, Double Vanity, Eat-in Kitchen, High Speed Internet Available, Kitchen Island, Pantry, Tile Counters, Walk-In Closet(s)
Heating Central, Electric, Fireplace(s)
Cooling Ceiling Fan(s), Central Air, Electric
Flooring Carpet, Ceramic Tile, Wood
Fireplaces Number 1
Fireplaces Type Decorative, Electric, Living Room
Appliance Dishwasher, Disposal, Electric Oven, Gas Cooktop, Microwave, Double Oven, Tankless Water Heater
Heat Source Central, Electric, Fireplace(s)
Laundry Electric Dryer Hookup, Utility Room, Full Size W/D Area, Washer Hookup
Exterior
Exterior Feature Attached Grill, Rain Gutters, Outdoor Kitchen
Garage Spaces 3.0
Fence Wood
Pool Gunite, In Ground, Outdoor Pool, Pool Sweep, Pool/Spa Combo, Separate Spa/Hot Tub, Water Feature
Community Features Gated
Utilities Available Cable Available, Co-op Electric, Co-op Water, Concrete, Electricity Connected, Individual Water Meter, Outside City Limits, Propane, Septic
Roof Type Composition
Total Parking Spaces 3
Garage Yes
Private Pool 1
Building
Lot Description Acreage, Cleared, Landscaped, Lrg. Backyard Grass, Subdivision
Story One and One Half
Foundation Slab
Level or Stories One and One Half
Structure Type Brick
Schools
Elementary Schools Willett
Middle Schools Warren
High Schools Forney
School District Forney Isd
Others
Restrictions Development
Ownership see tax
Acceptable Financing Cash, Conventional, FHA, VA Loan
Listing Terms Cash, Conventional, FHA, VA Loan
Financing Conventional
Special Listing Condition Aerial Photo, Deed Restrictions
Read Less
Want to know what your home might be worth? Contact us for a FREE valuation!

Our team is ready to help you sell your home for the highest possible price ASAP

©2025 North Texas Real Estate Information Systems.
Bought with Mario Vargas • WILLIAM DAVIS REALTY FRISCO
GET MORE INFORMATION





