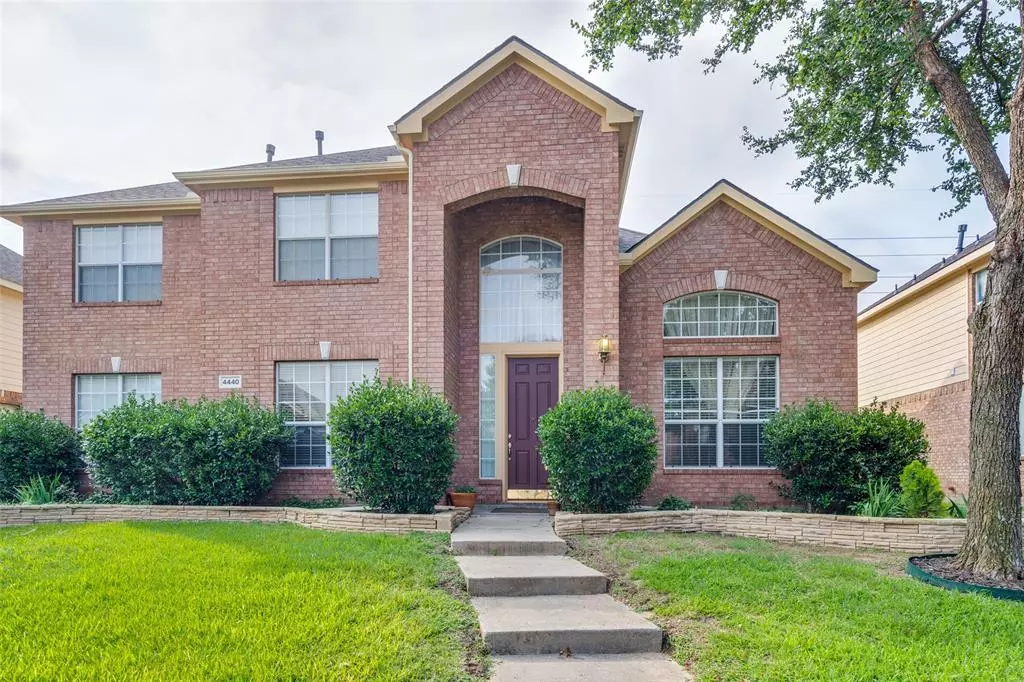$585,000
For more information regarding the value of a property, please contact us for a free consultation.
4440 White Rock Lane Plano, TX 75024
4 Beds
3 Baths
3,018 SqFt
Key Details
Property Type Single Family Home
Sub Type Single Family Residence
Listing Status Sold
Purchase Type For Sale
Square Footage 3,018 sqft
Price per Sqft $193
Subdivision Villages Of White Rock Creek Ph One
MLS Listing ID 20575003
Sold Date 09/04/24
Style Traditional
Bedrooms 4
Full Baths 3
HOA Fees $66/qua
HOA Y/N Mandatory
Year Built 2000
Annual Tax Amount $7,606
Lot Size 7,405 Sqft
Acres 0.17
Property Description
Welcome Home! Beautiful, well maintained home in desirable Villages of White Rock Creek. Roof replaced June 2023. Recently installed radiant barrier & solar powered electric fans in attic to circulate hot air out. Central AC units recently replaced in 2022 & 2023. Water heater replaced 2022. Great floorplan, with formal dining area, sitting area that could be closed off for a home office or additional bedroom. Open living area with fireplace connects to spacious kitchen with another dining area. Full bathroom & 1 bedroom downstairs. Upstairs, the expansive primary bedroom suite awaits, featuring a luxurious bathroom and a large walk-in closet. 3 bedrooms, 2 full bathrooms, and a 2nd living room on the upper level. 2 car garage. Utility room with storage and room for full sized washer and dryer. HOA takes care of maintaining common areas, and also access to community pool, walking paths & playground.
Location
State TX
County Collin
Community Community Pool
Direction GPS
Rooms
Dining Room 2
Interior
Interior Features Built-in Features, Cable TV Available, Decorative Lighting, Eat-in Kitchen, Kitchen Island, Open Floorplan, Pantry
Heating Central, Natural Gas
Cooling Central Air, Electric, Roof Turbine(s)
Flooring Carpet, Ceramic Tile, Laminate
Fireplaces Number 1
Fireplaces Type Brick, Den, Family Room, Gas Starter, Living Room
Appliance Dishwasher, Disposal, Electric Oven, Gas Cooktop, Gas Water Heater, Microwave, Plumbed For Gas in Kitchen, Vented Exhaust Fan
Heat Source Central, Natural Gas
Laundry Electric Dryer Hookup, Utility Room, Full Size W/D Area, Washer Hookup
Exterior
Garage Spaces 2.0
Fence Wood
Community Features Community Pool
Utilities Available Asphalt, Cable Available, City Sewer, City Water, Concrete, Curbs, Electricity Available, Electricity Connected, Individual Gas Meter, Sidewalk
Roof Type Composition
Parking Type Garage Single Door, Driveway, Garage, Garage Faces Rear, Kitchen Level
Total Parking Spaces 2
Garage Yes
Building
Lot Description Interior Lot, Landscaped, Lrg. Backyard Grass, Sprinkler System
Story Two
Foundation Slab
Level or Stories Two
Structure Type Brick
Schools
Elementary Schools Borchardt
Middle Schools Fowler
High Schools Lebanon Trail
School District Frisco Isd
Others
Ownership Vashka Desai
Acceptable Financing Cash, Conventional, FHA, VA Loan
Listing Terms Cash, Conventional, FHA, VA Loan
Financing Conventional
Read Less
Want to know what your home might be worth? Contact us for a FREE valuation!

Our team is ready to help you sell your home for the highest possible price ASAP

©2024 North Texas Real Estate Information Systems.
Bought with Durga Varada • REKonnection, LLC

GET MORE INFORMATION





