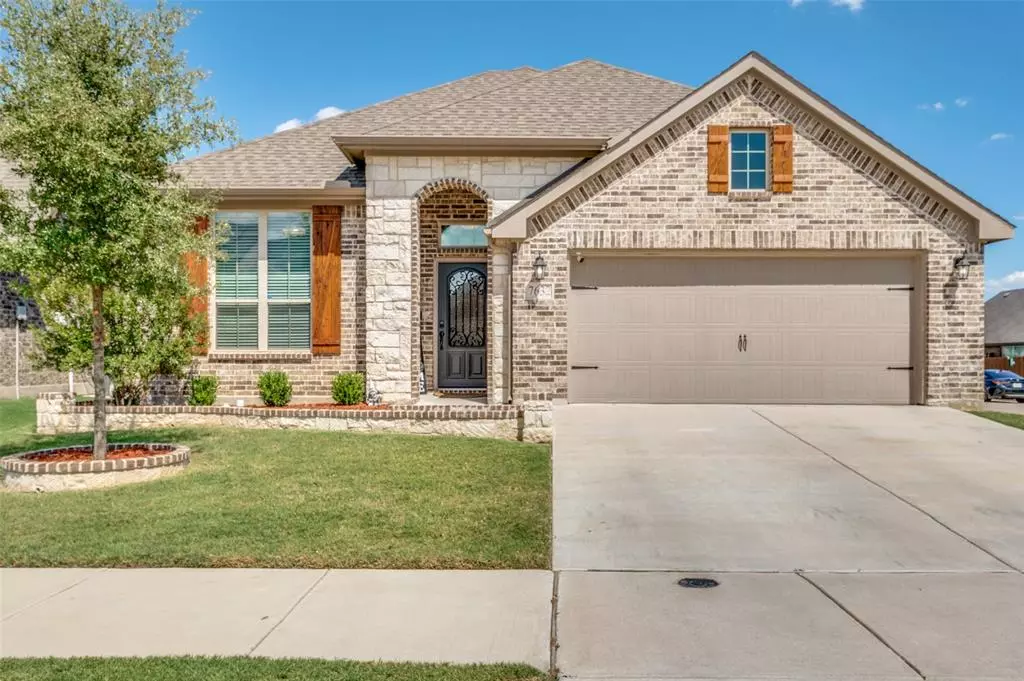$365,000
For more information regarding the value of a property, please contact us for a free consultation.
7632 Bellingham Road Fort Worth, TX 76179
3 Beds
2 Baths
1,981 SqFt
Key Details
Property Type Single Family Home
Sub Type Single Family Residence
Listing Status Sold
Purchase Type For Sale
Square Footage 1,981 sqft
Price per Sqft $184
Subdivision Innisbrook Place Ph 3B
MLS Listing ID 20702129
Sold Date 09/24/24
Style Traditional
Bedrooms 3
Full Baths 2
HOA Fees $29/ann
HOA Y/N Mandatory
Year Built 2020
Annual Tax Amount $8,452
Lot Size 6,054 Sqft
Acres 0.139
Property Description
Welcome to this impeccably maintained corner lot home with a charming stone and cedar facade. Inside, a sophisticated office with glass-front French doors offers an ideal work-from-home space. The open-concept kitchen, dining, and living area feature elegant wood beams and a built-in window seat, creating a warm and inviting atmosphere. The grand family room boasts a stunning fireplace, while the owner’s suite provides a luxurious retreat with a spa-like bath and a large bay window overlooking an oversized yard. Step outside to enjoy a covered patio perfect for entertaining and a beautifully designed outdoor space that invites relaxation and play. This energy-efficient home includes features like spray foam insulation and is located in the highly desired Eagle Mountain School District. It seamlessly blends elegance with modern comfort. Don’t miss the chance to make it yours!
Location
State TX
County Tarrant
Community Community Pool, Curbs, Park
Direction Take WJ Boaz Road to Bellingham Road and go north on Bellingham Road into the neighborhood. This home will be the second corner on your right.
Rooms
Dining Room 1
Interior
Interior Features Built-in Features, Cable TV Available, Decorative Lighting, High Speed Internet Available, Kitchen Island, Open Floorplan, Pantry, Walk-In Closet(s)
Heating Central, Natural Gas
Cooling Central Air, Electric
Flooring Carpet, Luxury Vinyl Plank, Tile
Fireplaces Number 1
Fireplaces Type Gas
Appliance Dishwasher, Disposal, Gas Cooktop, Gas Oven, Microwave
Heat Source Central, Natural Gas
Laundry Electric Dryer Hookup, Utility Room, Full Size W/D Area, Washer Hookup
Exterior
Exterior Feature Covered Patio/Porch, Rain Gutters
Garage Spaces 2.0
Fence Back Yard, Fenced, Gate, Wood
Community Features Community Pool, Curbs, Park
Utilities Available City Sewer, City Water, Community Mailbox, Individual Gas Meter, Individual Water Meter
Roof Type Composition
Total Parking Spaces 2
Garage Yes
Building
Lot Description Corner Lot
Story One
Foundation Slab
Level or Stories One
Structure Type Brick,Rock/Stone,Siding
Schools
Elementary Schools Lake Pointe
Middle Schools Creekview
High Schools Boswell
School District Eagle Mt-Saginaw Isd
Others
Ownership See Cad
Financing Cash
Read Less
Want to know what your home might be worth? Contact us for a FREE valuation!

Our team is ready to help you sell your home for the highest possible price ASAP

©2024 North Texas Real Estate Information Systems.
Bought with Shawn Delgado • Keller Williams Fort Worth

GET MORE INFORMATION





