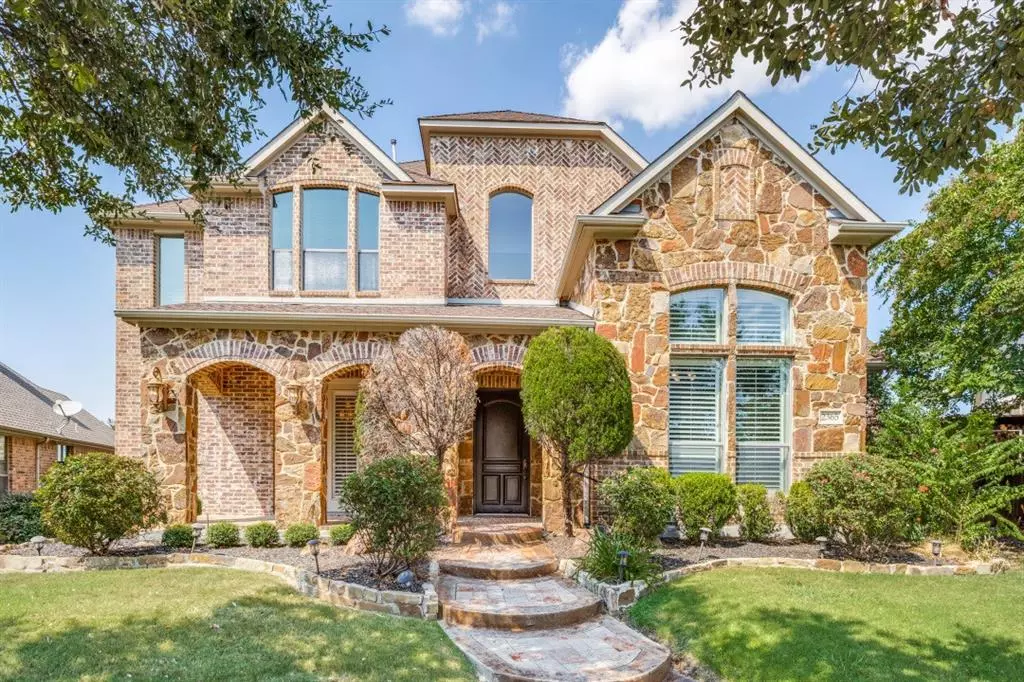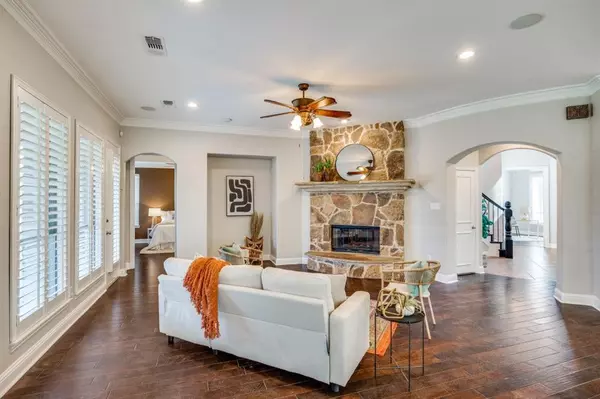$779,900
For more information regarding the value of a property, please contact us for a free consultation.
2365 Almsbury Lane Lewisville, TX 75056
4 Beds
4 Baths
3,849 SqFt
Key Details
Property Type Single Family Home
Sub Type Single Family Residence
Listing Status Sold
Purchase Type For Sale
Square Footage 3,849 sqft
Price per Sqft $202
Subdivision Castle Hills Ph Iv Sec B
MLS Listing ID 20702954
Sold Date 09/23/24
Style Traditional
Bedrooms 4
Full Baths 4
HOA Fees $103/ann
HOA Y/N Mandatory
Year Built 2006
Annual Tax Amount $11,923
Lot Size 10,323 Sqft
Acres 0.237
Property Description
Perfect blend of comfort & sophistication in this exquisite 2-story home by renowned builder Darling Homes, set on a generous .23-acre lot with impressive curb appeal. Inviting front porch leads into a thoughtfully designed interior. The 1st floor features a versatile formal dining room, a cozy office space, and a master suite with a luxurious bath - separate shower and tub. The fully-equipped gourmet kitchen, complete with a large island, sink, GE Profile 5-burner gas cooktop, and ample storage, seamlessly connects to the inviting family room, anchored by a cozy stone fireplace—perfect for entertaining. Upstairs, enjoy a state-of-the-art media room, a vibrant game room, and 3 add'l bedrooms with carpet 2024. Outside, the expansive yard and covered patio are ideal for relaxation and activities. Located near a playground, home offers modern amenities like whole-house surround sound and smart home features. Every detail has been thoughtfully designed to create a home you'll love.
Location
State TX
County Denton
Community Club House, Community Pool, Golf, Greenbelt, Jogging Path/Bike Path, Park, Playground, Sidewalks
Direction Please use GPS.
Rooms
Dining Room 2
Interior
Interior Features Cable TV Available, Eat-in Kitchen, Flat Screen Wiring, High Speed Internet Available, Sound System Wiring, Walk-In Closet(s)
Heating Central
Cooling Central Air
Flooring Carpet, Ceramic Tile, Hardwood
Fireplaces Number 1
Fireplaces Type Decorative, Gas Starter
Appliance Dishwasher, Disposal, Gas Cooktop, Microwave
Heat Source Central
Exterior
Garage Spaces 3.0
Fence Back Yard, Fenced
Community Features Club House, Community Pool, Golf, Greenbelt, Jogging Path/Bike Path, Park, Playground, Sidewalks
Utilities Available City Sewer, City Water, Electricity Available, Sidewalk
Roof Type Composition
Total Parking Spaces 3
Garage Yes
Building
Story Two
Foundation Slab
Level or Stories Two
Structure Type Brick
Schools
Elementary Schools Castle Hills
Middle Schools Killian
High Schools Hebron
School District Lewisville Isd
Others
Ownership See Tax
Acceptable Financing Cash, Conventional, FHA
Listing Terms Cash, Conventional, FHA
Financing Conventional
Read Less
Want to know what your home might be worth? Contact us for a FREE valuation!

Our team is ready to help you sell your home for the highest possible price ASAP

©2025 North Texas Real Estate Information Systems.
Bought with Melissa McHugh • Coldwell Banker Realty Plano
GET MORE INFORMATION





