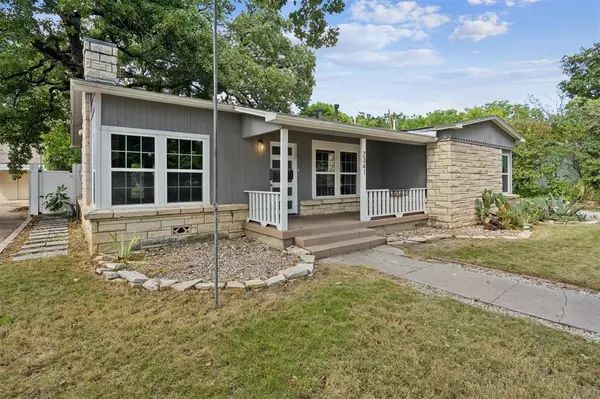$448,000
For more information regarding the value of a property, please contact us for a free consultation.
2341 Honeysuckle Avenue Fort Worth, TX 76111
3 Beds
2 Baths
2,126 SqFt
Key Details
Property Type Single Family Home
Sub Type Single Family Residence
Listing Status Sold
Purchase Type For Sale
Square Footage 2,126 sqft
Price per Sqft $210
Subdivision Oakhurst Add
MLS Listing ID 20707949
Sold Date 09/20/24
Style Traditional
Bedrooms 3
Full Baths 2
HOA Y/N None
Year Built 1950
Annual Tax Amount $8,425
Lot Size 9,016 Sqft
Acres 0.207
Property Sub-Type Single Family Residence
Property Description
Welcome to this beautifully updated 3-bed, 2-bath home located on a desirable corner lot in the sought-after Oakhurst neighborhood. As you step inside, you're greeted to the living area featuring gleaming hardwood floors & a cozy wood fireplace, perfect for those cool evenings. Open-concept design seamlessly connects the living area to the dining room & modern kitchen, which boasts granite countertops & stainless steel appliances, ideal for both everyday cooking & entertaining. Spacious primary suite offers a private retreat with an ensuite bath that includes a separate shower & jetted tub, granite counters, & walk-in closet. 2 additional well-sized bedrooms & full bath provide ample space for family & guests. Step outside to the expansive backyard, where a large deck awaits—perfect for outdoor gatherings, barbecues, or simply enjoying the serene surroundings. This home combines modern updates with classic charm. Don't miss the opportunity to make this your dream home!
Location
State TX
County Tarrant
Direction From I-35W, exit Yucca Ave. and head east. Take a right onto Mapleleaf then left onto Honeysuckle Ave. Home is located on the right corner.
Rooms
Dining Room 1
Interior
Interior Features Open Floorplan
Heating Central
Cooling Central Air
Flooring Carpet, Ceramic Tile, Hardwood, Tile
Fireplaces Number 1
Fireplaces Type Gas, Living Room, Stone, Wood Burning
Equipment Irrigation Equipment
Appliance Dishwasher, Disposal, Gas Cooktop, Gas Oven, Gas Range, Microwave, Plumbed For Gas in Kitchen
Heat Source Central
Laundry Utility Room, Full Size W/D Area
Exterior
Garage Spaces 2.0
Fence Wood
Utilities Available City Sewer, City Water
Roof Type Asphalt,Shingle
Total Parking Spaces 2
Garage Yes
Building
Lot Description Corner Lot
Story One
Foundation Pillar/Post/Pier
Level or Stories One
Structure Type Rock/Stone,Siding,Wood
Schools
Elementary Schools Bonniebrae
Middle Schools Riverside
High Schools Carter Riv
School District Fort Worth Isd
Others
Ownership of record
Acceptable Financing Cash, Conventional, FHA, VA Loan
Listing Terms Cash, Conventional, FHA, VA Loan
Financing Conventional
Read Less
Want to know what your home might be worth? Contact us for a FREE valuation!

Our team is ready to help you sell your home for the highest possible price ASAP

©2025 North Texas Real Estate Information Systems.
Bought with Graham Stiles • NextHome NTX Real Estate
GET MORE INFORMATION





