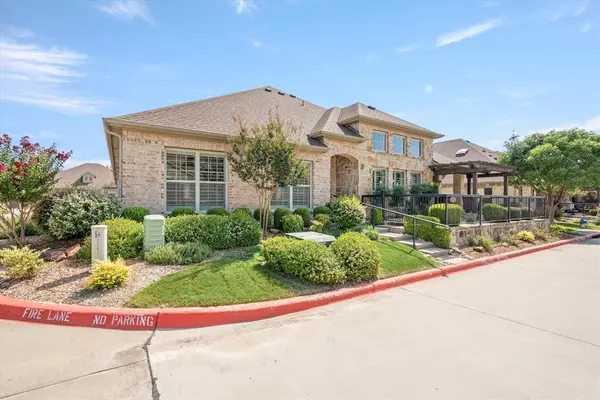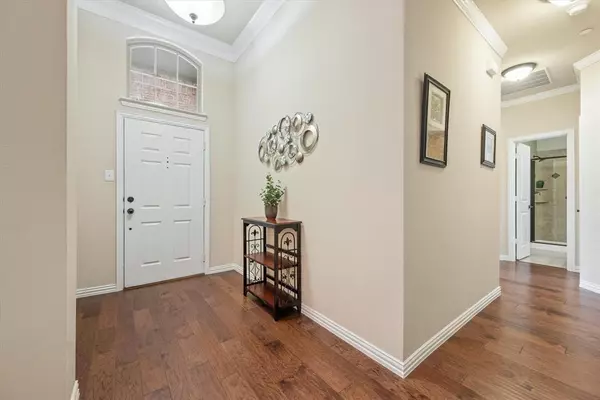$479,900
For more information regarding the value of a property, please contact us for a free consultation.
3075 Willow Grove Boulevard #3504 Mckinney, TX 75070
3 Beds
2 Baths
1,698 SqFt
Key Details
Property Type Single Family Home
Sub Type Single Family Residence
Listing Status Sold
Purchase Type For Sale
Square Footage 1,698 sqft
Price per Sqft $282
Subdivision Villas At Willow Grove
MLS Listing ID 20705159
Sold Date 09/20/24
Style Traditional
Bedrooms 3
Full Baths 2
HOA Fees $447/mo
HOA Y/N Mandatory
Year Built 2014
Annual Tax Amount $7,010
Lot Size 20.295 Acres
Acres 20.295
Property Description
WOW! This exceptional one-story condo includes an abundance of upscale features including 5 “plantation shutters, hardwood floors, and oil-rubbed bronze faucets just to name a few. The immaculate kitchen is complete with granite countertops, stainless steel appliances including, double ovens, and under cabinet lighting. The bright and inviting open living area has a fabulous view of the extended patio & grand pergola overhead making it a great space for enjoying the outdoors! The master suite is lux with window seat, dual countertops, under-mount sinks, an oversized frameless glass shower, garden tub & large walk-in closet with custom shelving as an added bonus! The pride of ownership is obvious with the addition of storage cabinets and an epoxied floor in the garage, 5x8 airconditioned storage room with wire shelving, and so much more! Located in a gated community with neighborhood amenities, this property has it all! Furniture is available to purchase with the home.
Location
State TX
County Collin
Community Club House, Community Pool, Community Sprinkler, Gated, Greenbelt, Jogging Path/Bike Path, Perimeter Fencing
Direction Gate code provided through Showingtime. Directions: Turn left immediately after entering gate. Continue over the bridge. Park along the street on the right near units 4003-4004. Cross to the left side of the street and walk down the short sidewalk to reach #3504. Supra on DOOR. NO SIGN.
Rooms
Dining Room 1
Interior
Interior Features Built-in Features, Decorative Lighting, Double Vanity, Eat-in Kitchen, Open Floorplan, Pantry
Heating Central, Electric
Cooling Ceiling Fan(s), Central Air, Electric
Flooring Carpet, Ceramic Tile, Wood
Appliance Dishwasher, Disposal, Dryer, Electric Range, Microwave, Double Oven, Refrigerator, Washer
Heat Source Central, Electric
Laundry Electric Dryer Hookup, Utility Room, Full Size W/D Area, Washer Hookup
Exterior
Exterior Feature Awning(s), Covered Patio/Porch, Lighting, Private Yard
Garage Spaces 2.0
Fence Front Yard, Gate, Wrought Iron
Community Features Club House, Community Pool, Community Sprinkler, Gated, Greenbelt, Jogging Path/Bike Path, Perimeter Fencing
Utilities Available Cable Available, City Sewer, City Water, Concrete, Curbs
Roof Type Composition
Total Parking Spaces 2
Garage Yes
Building
Lot Description Corner Lot, Greenbelt, Landscaped, Sprinkler System, Subdivision, Zero Lot Line
Story One
Foundation Slab
Level or Stories One
Structure Type Brick,Rock/Stone
Schools
Elementary Schools Comstock
Middle Schools Scoggins
High Schools Emerson
School District Frisco Isd
Others
Ownership See Tax
Acceptable Financing Cash, Conventional, FHA, VA Loan
Listing Terms Cash, Conventional, FHA, VA Loan
Financing Cash
Read Less
Want to know what your home might be worth? Contact us for a FREE valuation!

Our team is ready to help you sell your home for the highest possible price ASAP

©2025 North Texas Real Estate Information Systems.
Bought with Shannon Patterson • Coldwell Banker Apex, REALTORS
GET MORE INFORMATION





