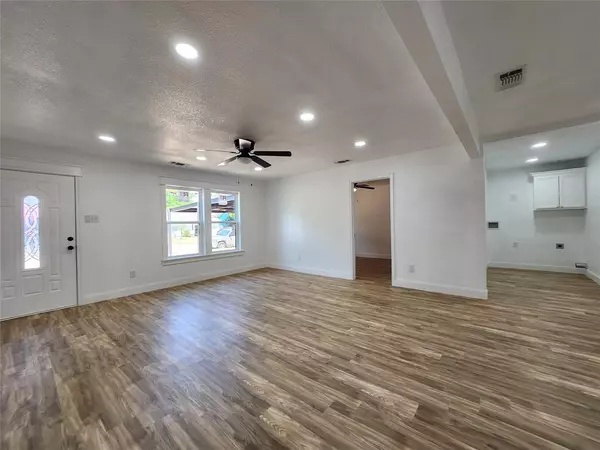$189,900
For more information regarding the value of a property, please contact us for a free consultation.
1465 Westmoreland Street Abilene, TX 79603
3 Beds
2 Baths
1,306 SqFt
Key Details
Property Type Single Family Home
Sub Type Single Family Residence
Listing Status Sold
Purchase Type For Sale
Square Footage 1,306 sqft
Price per Sqft $145
Subdivision Crescent Heights
MLS Listing ID 20680198
Sold Date 09/18/24
Bedrooms 3
Full Baths 2
HOA Y/N None
Year Built 1956
Annual Tax Amount $1,797
Lot Size 9,452 Sqft
Acres 0.217
Property Description
Step into this newly renovated 3 bed, 2 bath gem, where modern elegance meets comfort. From the moment you walk in, you'll be captivated by the open floorplan, perfect for both entertaining and everyday living. Every inch of this home has been meticulously updated, featuring lvp flooring throughout. The primary bedroom is a true retreat. Enjoy a relaxing rainfall shower while listening to your favorite music using the built-in bluetooth ceiling speaker in the gigantic en suite. The kitchen, adorned with white cabinets, has stunning butcher block countertops that provide ample space for meal prep and gatherings, and includes a brand new SS dishwasher, range, and overhead microwave and vent. Step outside to discover the massive backyard, perfect for outdoor fun, gardening, or simply relaxing in your very own naturally shaded oasis. New roof, siding, windows, hvac, water heater, updated plumbing, and much more!
Don't miss your chance to make this wonderful, worry-free home yours!
Location
State TX
County Taylor
Direction From Ambler Ave, head south on N. Mockingbird, left on North 15th, right on Westmoreland, property will be 3rd house on the left.
Rooms
Dining Room 1
Interior
Interior Features Double Vanity, Open Floorplan, Walk-In Closet(s)
Heating Central, Electric
Cooling Central Air, Electric
Appliance Dishwasher, Gas Range, Microwave
Heat Source Central, Electric
Exterior
Carport Spaces 1
Utilities Available City Sewer, City Water, Electricity Connected, Natural Gas Available
Parking Type Attached Carport
Total Parking Spaces 1
Garage No
Building
Story One
Level or Stories One
Schools
Elementary Schools Martinez
Middle Schools Mann
High Schools Abilene
School District Abilene Isd
Others
Ownership Lee and Crystal Ramirez
Acceptable Financing Cash, Conventional, FHA, VA Loan
Listing Terms Cash, Conventional, FHA, VA Loan
Financing FHA
Read Less
Want to know what your home might be worth? Contact us for a FREE valuation!

Our team is ready to help you sell your home for the highest possible price ASAP

©2024 North Texas Real Estate Information Systems.
Bought with Suzanne Fulkerson • Real Broker, LLC.

GET MORE INFORMATION





