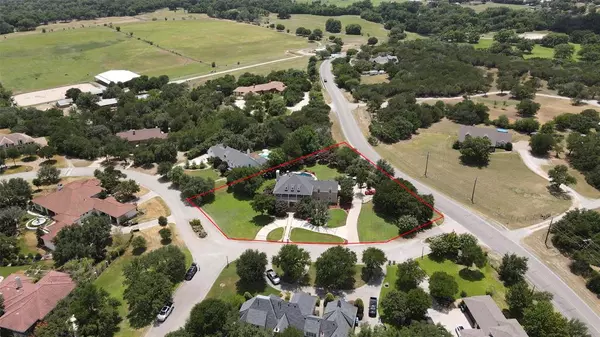$995,000
For more information regarding the value of a property, please contact us for a free consultation.
1 Fairview Lane Aledo, TX 76008
5 Beds
5 Baths
4,208 SqFt
Key Details
Property Type Single Family Home
Sub Type Single Family Residence
Listing Status Sold
Purchase Type For Sale
Square Footage 4,208 sqft
Price per Sqft $236
Subdivision Fairview
MLS Listing ID 20668520
Sold Date 09/13/24
Style Colonial,Traditional
Bedrooms 5
Full Baths 4
Half Baths 1
HOA Y/N None
Year Built 2002
Annual Tax Amount $15,219
Lot Size 0.820 Acres
Acres 0.82
Lot Dimensions tbv
Property Description
Sitting majestically on Aledo's most picturesque street, 1 Fairview Lane embodies the timeless elegance of Southern Colonial architecture. This stately residence offers 5 bedrooms and 4.5 baths across its spacious interior, complemented by a refreshing pool, outdoor fireplace, and nearly 1 acre of meticulously landscaped grounds. The property has its own water well, ensuring a lush lawn without the expense of irrigation. The gourmet kitchen is equipped with new stainless-steel appliances, including a built-in fridge. The kitchen and baths feature new granite counter tops and there is fresh paint throughout. A hallmark of the home is its vast and inviting front porch and 2nd floor balcony that opens to the 2nd floor living and primary bedroom. The 3rd floor, complete with a full bath, presents an ideal space for a private home office or an additional bedroom. Completing the picture is a generous 3-car garage. Experience refined living in the heart of Aledo at this beautiful retreat.
Location
State TX
County Parker
Direction South on 5 left on Fairview
Rooms
Dining Room 2
Interior
Interior Features Cable TV Available, Chandelier, Decorative Lighting, Double Vanity, Eat-in Kitchen, Flat Screen Wiring, Granite Counters, High Speed Internet Available, Kitchen Island, Pantry, Sound System Wiring, Walk-In Closet(s)
Heating Natural Gas
Cooling Ceiling Fan(s), Central Air, Electric, Zoned
Flooring Luxury Vinyl Plank, Slate, Wood
Fireplaces Number 1
Fireplaces Type Gas, Gas Logs, Living Room
Equipment DC Well Pump
Appliance Built-in Gas Range, Built-in Refrigerator, Dishwasher, Disposal, Dryer, Gas Cooktop, Gas Water Heater, Microwave, Double Oven, Plumbed For Gas in Kitchen, Refrigerator, Tankless Water Heater, Vented Exhaust Fan
Heat Source Natural Gas
Laundry Electric Dryer Hookup, Gas Dryer Hookup, Utility Room, Full Size W/D Area, Washer Hookup
Exterior
Exterior Feature Balcony, Covered Patio/Porch, Dog Run, Gas Grill, Rain Gutters, Lighting, Outdoor Living Center, Private Yard
Garage Spaces 3.0
Fence Back Yard, Fenced, Full, Gate, Perimeter, Wood, Wrought Iron
Pool Fenced, Gunite, Heated, In Ground, Outdoor Pool
Utilities Available Cable Available, City Sewer, City Water, Electricity Connected, Individual Gas Meter, Individual Water Meter, Phone Available, Well
Total Parking Spaces 3
Garage Yes
Private Pool 1
Building
Lot Description Landscaped, Level, Lrg. Backyard Grass, Sprinkler System
Story Three Or More
Foundation Slab
Level or Stories Three Or More
Structure Type Brick,Wood
Schools
Elementary Schools Vandagriff
Middle Schools Aledo
High Schools Aledo
School District Aledo Isd
Others
Restrictions No Divide
Ownership of record
Acceptable Financing 1031 Exchange, Cash, Conventional, Federal Land Bank, FHA, Texas Vet, VA Loan
Listing Terms 1031 Exchange, Cash, Conventional, Federal Land Bank, FHA, Texas Vet, VA Loan
Financing Conventional
Read Less
Want to know what your home might be worth? Contact us for a FREE valuation!

Our team is ready to help you sell your home for the highest possible price ASAP

©2025 North Texas Real Estate Information Systems.
Bought with Alysa Dennett • Compass RE Texas, LLC
GET MORE INFORMATION





