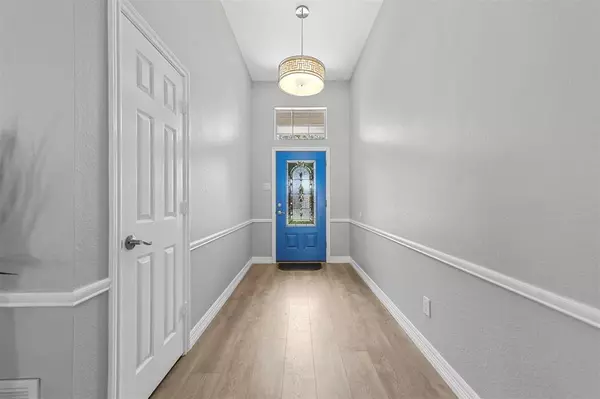$349,900
For more information regarding the value of a property, please contact us for a free consultation.
1810 Sharon Drive Corinth, TX 76210
3 Beds
2 Baths
1,704 SqFt
Key Details
Property Type Single Family Home
Sub Type Single Family Residence
Listing Status Sold
Purchase Type For Sale
Square Footage 1,704 sqft
Price per Sqft $205
Subdivision Corinth Amity Village
MLS Listing ID 20682502
Sold Date 09/13/24
Bedrooms 3
Full Baths 2
HOA Y/N None
Year Built 2001
Annual Tax Amount $5,658
Lot Size 8,407 Sqft
Acres 0.193
Property Description
MULTIPLE OFFERS RECEIVED! Welcome home! This stunning single-story residence boasts with modern upgrades. Step inside to find fresh new paint throughout, luxurious vinyl plank flooring & plush new carpet in the bedrooms. Cozy up by the fireplace on chilly evenings in the spacious living room, where tray ceilings add an elegant touch. The oversized eat-in kitchen is a chef's dream with ample storage, a separate pantry & a breakfast bar. Master bedroom offers a walk-in closet, tray ceiling & an ensuite bathroom with jetted tub, a separate walk-in shower & dual sinks. The additional 2 bedrooms are located on the opposite end of the home, each with plenty of natural light. Designed for entertaining, the open floor plan exits to a covered, extended porch & large private backyard. The garage offers extra-high clearance w a 5-panel door, ideal for large trucks. Conveniently located close to shopping, restaurants, near biking trails & the brand-new AGORA community park & splash pool. No HOA.
Location
State TX
County Denton
Community Greenbelt, Sidewalks
Direction From I-35, take south Corinth, right on Silver Meadow, and right on Sharon Drive. Home is on the left. GPS instructions are accurate as well.
Rooms
Dining Room 1
Interior
Interior Features Cable TV Available, Decorative Lighting, Eat-in Kitchen, High Speed Internet Available, Open Floorplan, Pantry, Walk-In Closet(s)
Heating Central, Fireplace(s)
Cooling Ceiling Fan(s), Central Air
Flooring Carpet, Ceramic Tile, Luxury Vinyl Plank
Fireplaces Number 1
Fireplaces Type Living Room
Appliance Dishwasher, Disposal, Electric Oven, Electric Range, Electric Water Heater, Microwave
Heat Source Central, Fireplace(s)
Laundry Electric Dryer Hookup, Utility Room, Full Size W/D Area, Washer Hookup
Exterior
Exterior Feature Private Yard
Garage Spaces 2.0
Fence Wood
Community Features Greenbelt, Sidewalks
Utilities Available Asphalt, Cable Available, City Sewer, City Water, Electricity Connected, Individual Water Meter
Roof Type Asphalt
Total Parking Spaces 2
Garage Yes
Building
Story One
Level or Stories One
Structure Type Brick
Schools
Elementary Schools Olive Stephens
Middle Schools Crownover
High Schools Guyer
School District Denton Isd
Others
Ownership See Tax Records
Financing VA
Read Less
Want to know what your home might be worth? Contact us for a FREE valuation!

Our team is ready to help you sell your home for the highest possible price ASAP

©2024 North Texas Real Estate Information Systems.
Bought with Marilyn Ovaise • HomeSmart
GET MORE INFORMATION





