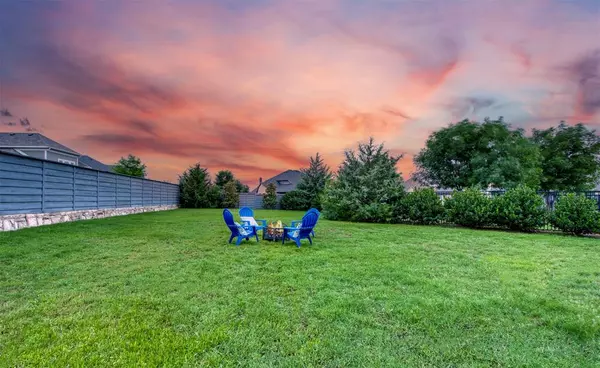$599,000
For more information regarding the value of a property, please contact us for a free consultation.
4700 Bonfire Way Little Elm, TX 76227
3 Beds
3 Baths
2,740 SqFt
Key Details
Property Type Single Family Home
Sub Type Single Family Residence
Listing Status Sold
Purchase Type For Sale
Square Footage 2,740 sqft
Price per Sqft $218
Subdivision Union Park Ph I-B
MLS Listing ID 20622111
Sold Date 09/12/24
Style Traditional
Bedrooms 3
Full Baths 2
Half Baths 1
HOA Fees $62
HOA Y/N Mandatory
Year Built 2016
Annual Tax Amount $10,665
Lot Size 0.328 Acres
Acres 0.328
Property Sub-Type Single Family Residence
Property Description
Discover the elegance of this American Legend home, nestled gracefully on a .328 acre, cul-de-sac lot, where captivating curb appeal w-green space warmly invites you inside. Immerse yourself in the open floor plan w-architectural detailing throughout. The kitchen showcases the warmth of wood cabinetry, stunning granite counters, gas cooktop, & oversized island. Expand your entertaining to the dining room, thoughtfully equipped to host dinner guests. The living area enhances the sense of comfort w-the wood-burning, stone fireplace. Private primary suite & en-suite exudes tranquillity w-separate vanities, spacious shower, & luxurious soaking tub. Step outside to the grandeur of your private backyard oasis that embodies the essence of a secluded retreat. Whether enjoying coffee on the covered & extended patio, or enjoying the serene back yard views, you'll feel like you're on a perpetual staycation. 3 car garage. HOA maintained front yard & security. Office can be utilized as a 4th bedrm
Location
State TX
County Denton
Community Club House, Community Pool, Community Sprinkler, Curbs, Fishing, Fitness Center, Greenbelt, Jogging Path/Bike Path, Park, Playground, Pool, Sidewalks, Other
Direction From US 380 S, turn right onto Navy Rd. Continue onto Union Park Blvd. At the traffic circle, take the 1st exit to Boardwalk Way. Boardwalk Way turns left and becomes Bonfire Way. Destination will be on the right.
Rooms
Dining Room 2
Interior
Interior Features Cable TV Available, Chandelier, Decorative Lighting, Double Vanity, Dry Bar, Eat-in Kitchen, Flat Screen Wiring, Granite Counters, High Speed Internet Available, Kitchen Island, Open Floorplan, Pantry, Smart Home System, Sound System Wiring, Walk-In Closet(s)
Heating Central, Electric, ENERGY STAR Qualified Equipment, ENERGY STAR/ACCA RSI Qualified Installation, Fireplace(s)
Cooling Ceiling Fan(s), Central Air, Electric, ENERGY STAR Qualified Equipment
Flooring Bamboo, Carpet, Ceramic Tile, Hardwood
Fireplaces Number 1
Fireplaces Type Gas Starter, Wood Burning
Appliance Dishwasher, Disposal, Gas Cooktop, Gas Oven, Gas Water Heater, Microwave
Heat Source Central, Electric, ENERGY STAR Qualified Equipment, ENERGY STAR/ACCA RSI Qualified Installation, Fireplace(s)
Laundry Electric Dryer Hookup, Utility Room, Full Size W/D Area, Stacked W/D Area, Washer Hookup
Exterior
Exterior Feature Covered Patio/Porch, Private Yard
Garage Spaces 3.0
Fence Wood, Wrought Iron
Community Features Club House, Community Pool, Community Sprinkler, Curbs, Fishing, Fitness Center, Greenbelt, Jogging Path/Bike Path, Park, Playground, Pool, Sidewalks, Other
Utilities Available Cable Available, Electricity Available, Electricity Connected, Individual Gas Meter, Individual Water Meter, MUD Sewer, MUD Water, Phone Available, Sidewalk, Underground Utilities
Roof Type Composition
Total Parking Spaces 3
Garage Yes
Building
Lot Description Corner Lot, Few Trees, Greenbelt, Interior Lot, Landscaped, Lrg. Backyard Grass, Many Trees, Sprinkler System, Subdivision
Story One
Foundation Slab
Level or Stories One
Structure Type Brick
Schools
Elementary Schools Union Park
Middle Schools Navo
High Schools Ray Braswell
School District Denton Isd
Others
Ownership See Tax Records
Acceptable Financing Cash, Conventional, FHA, VA Loan
Listing Terms Cash, Conventional, FHA, VA Loan
Financing Conventional
Special Listing Condition Aerial Photo, Survey Available
Read Less
Want to know what your home might be worth? Contact us for a FREE valuation!

Our team is ready to help you sell your home for the highest possible price ASAP

©2025 North Texas Real Estate Information Systems.
Bought with Desiree Jacob • Keller Williams Legacy
GET MORE INFORMATION





