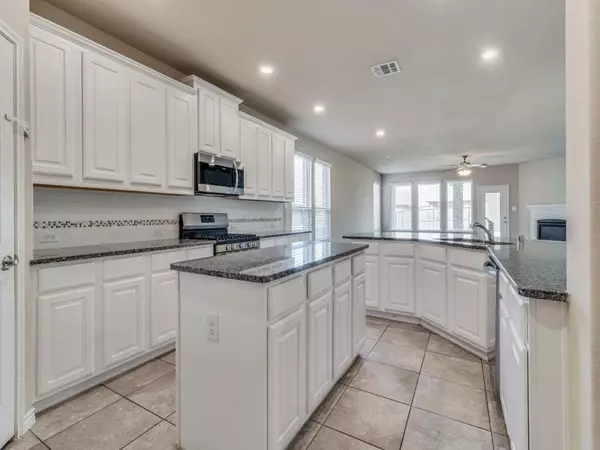$398,000
For more information regarding the value of a property, please contact us for a free consultation.
5500 Connally Drive Forney, TX 75126
5 Beds
4 Baths
2,710 SqFt
Key Details
Property Type Single Family Home
Sub Type Single Family Residence
Listing Status Sold
Purchase Type For Sale
Square Footage 2,710 sqft
Price per Sqft $146
Subdivision Clements Ranch Ph 2
MLS Listing ID 20542209
Sold Date 09/03/24
Bedrooms 5
Full Baths 3
Half Baths 1
HOA Fees $50/ann
HOA Y/N Mandatory
Year Built 2018
Annual Tax Amount $10,400
Lot Size 6,011 Sqft
Acres 0.138
Property Description
Special Lender incentive up to $4500 towards closing or rate buy down. This lovely 2 story home in Clements Ranch is available for immediate move-in. It offers Five bedrooms (or 4 Bedrooms with an Office), 3.5 bath, a game room and a Two-Car Garage. As you enter, you will be greeted by a grand entrance that leads to an open floor plan adorned with recessed lighting, high vaulted ceilings in the family dining area, and a generously sized living room. Walk into the expanded kitchen with the kitchen island ample cabinet space, gas stove and stunning granite countertops. The primary bedroom is truly luxurious and includes an ensuite bathroom, complete with a walk-in closet, double sink, and a separate shower. On the main floor, there is an extra bedroom that can be utilized as an Office, Formal Dining area, or Living space. Outside a fenced backyard a covered patio that is perfect for entertaining. Owner is open to Seller Financing with 10-15% down.
Location
State TX
County Kaufman
Direction From 740, make a left turn at Lake Hubbard Drive, then make a right turn onto Whiltmore Drive. After that, take a left turn onto Connally, and you will find the property on your right.
Rooms
Dining Room 1
Interior
Interior Features Cable TV Available, Eat-in Kitchen, Granite Counters, High Speed Internet Available, Kitchen Island, Loft, Open Floorplan, Pantry, Smart Home System, Walk-In Closet(s)
Heating Central, Electric
Cooling Ceiling Fan(s), Central Air
Flooring Carpet, Ceramic Tile
Fireplaces Number 1
Fireplaces Type Brick, Wood Burning
Appliance Dishwasher, Disposal
Heat Source Central, Electric
Laundry Electric Dryer Hookup, Utility Room
Exterior
Garage Spaces 2.0
Fence Wood
Utilities Available MUD Sewer, MUD Water
Roof Type Composition
Total Parking Spaces 2
Garage Yes
Building
Story Two
Foundation Slab
Level or Stories Two
Schools
Elementary Schools Lewis
Middle Schools Brown
High Schools North Forney
School District Forney Isd
Others
Ownership Francis Lankford
Acceptable Financing Cash, Conventional, FHA, Owner Will Carry, VA Loan
Listing Terms Cash, Conventional, FHA, Owner Will Carry, VA Loan
Financing Other
Read Less
Want to know what your home might be worth? Contact us for a FREE valuation!

Our team is ready to help you sell your home for the highest possible price ASAP

©2025 North Texas Real Estate Information Systems.
Bought with Patrice Johnson • TDRealty
GET MORE INFORMATION





