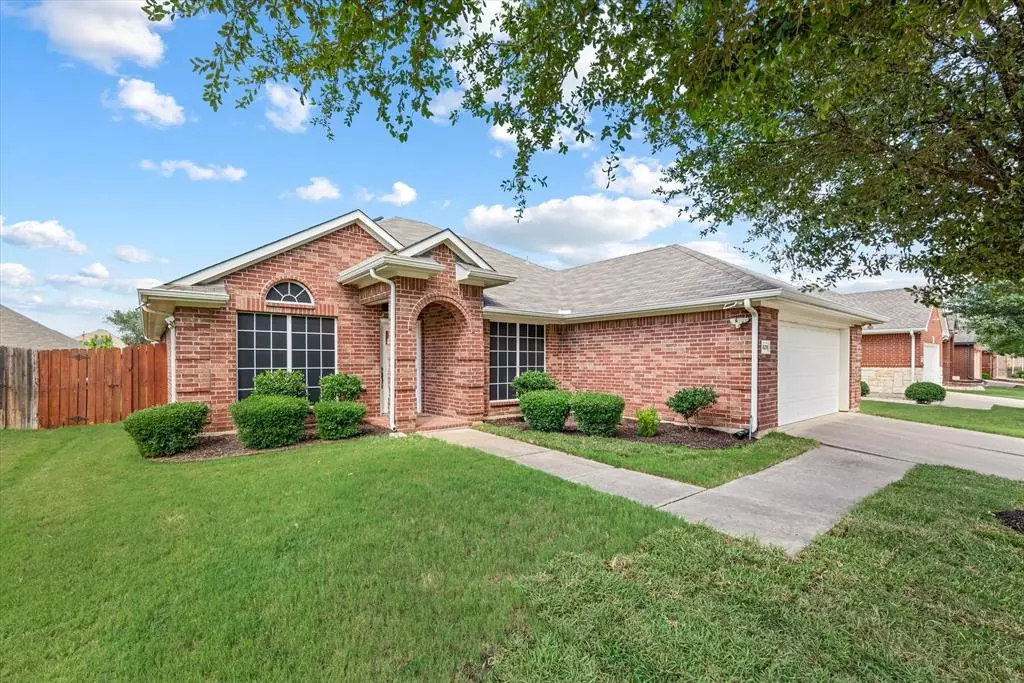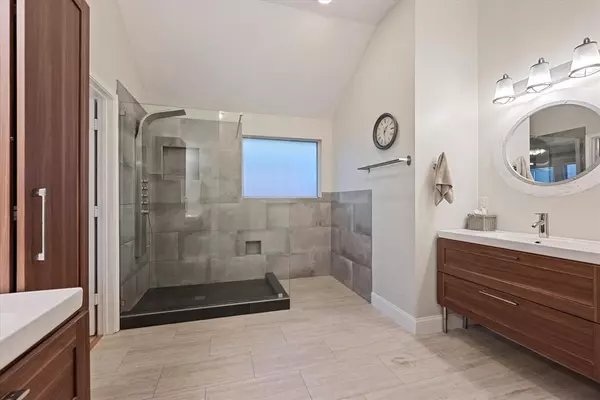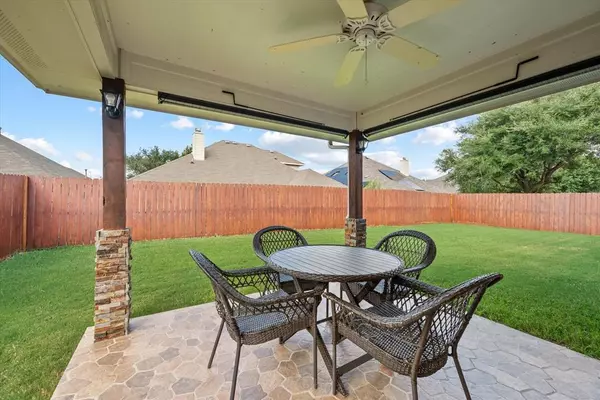$350,000
For more information regarding the value of a property, please contact us for a free consultation.
5529 Bandit Drive Dallas, TX 75249
3 Beds
2 Baths
1,894 SqFt
Key Details
Property Type Single Family Home
Sub Type Single Family Residence
Listing Status Sold
Purchase Type For Sale
Square Footage 1,894 sqft
Price per Sqft $184
Subdivision Mountain Terrace
MLS Listing ID 20682525
Sold Date 09/03/24
Style Other
Bedrooms 3
Full Baths 2
HOA Fees $27/ann
HOA Y/N Mandatory
Year Built 2004
Annual Tax Amount $7,885
Lot Size 6,490 Sqft
Acres 0.149
Property Description
Meticulously maintained, thoughtfully updated & well-designed home in a commute-friendly location. This open concept plan with soaring ceilings features a large living room & kitchen that offer an amazing space for hosting friends & family, split bedrooms with a barn door at the hallway leading to secondary bedrooms providing additional privacy, & flex space in formal dining with French doors which make this a great office or playroom. The private primary suite features a spa-like bathroom that boasts an impressive 2022 total remodel with huge walk-in shower with rain showerhead, body sprayers & oversized tiles (minimal grout lines to clean!) & separate vanities with modern cabinets (great storage). The updated kitchen includes gray cabinets, white & gray toned granite counters, ss appliances & a stylish open cabinet (doors available). New laminate flooring (2022) throughout most of the house. No carpet! HVAC & ducts new in 2020. Outdoors includes a covered patio & sprinkler system.
Location
State TX
County Dallas
Direction Quick access to I20, and Spur 408. From I20 and Mountain Creek Pwky, go S on Mountain Creek Pkwy, NE on W Camp Wisdom Rd, S on Bandit. House will be on the right side of the road.
Rooms
Dining Room 1
Interior
Interior Features Cable TV Available, Chandelier, High Speed Internet Available, Open Floorplan, Pantry, Walk-In Closet(s)
Heating Central, Natural Gas
Cooling Ceiling Fan(s), Central Air, Electric
Flooring Ceramic Tile, Laminate
Fireplaces Number 1
Fireplaces Type Gas Logs, Living Room
Appliance Dishwasher, Disposal, Electric Range, Gas Water Heater, Microwave, Plumbed For Gas in Kitchen
Heat Source Central, Natural Gas
Laundry Electric Dryer Hookup, Full Size W/D Area, Washer Hookup
Exterior
Exterior Feature Covered Patio/Porch, Rain Gutters
Garage Spaces 2.0
Fence Wood
Utilities Available City Sewer, City Water, Curbs, Sidewalk
Roof Type Composition
Total Parking Spaces 2
Garage Yes
Building
Lot Description Interior Lot, Landscaped
Story One
Foundation Slab
Level or Stories One
Structure Type Brick
Schools
Elementary Schools Hyman
Middle Schools Kennemer
High Schools Duncanville
School District Duncanville Isd
Others
Ownership Brent A. Thomason
Acceptable Financing Cash, Conventional, FHA, VA Assumable
Listing Terms Cash, Conventional, FHA, VA Assumable
Financing Conventional
Read Less
Want to know what your home might be worth? Contact us for a FREE valuation!

Our team is ready to help you sell your home for the highest possible price ASAP

©2025 North Texas Real Estate Information Systems.
Bought with Daniel Castillo • Ultima Real Estate
GET MORE INFORMATION





