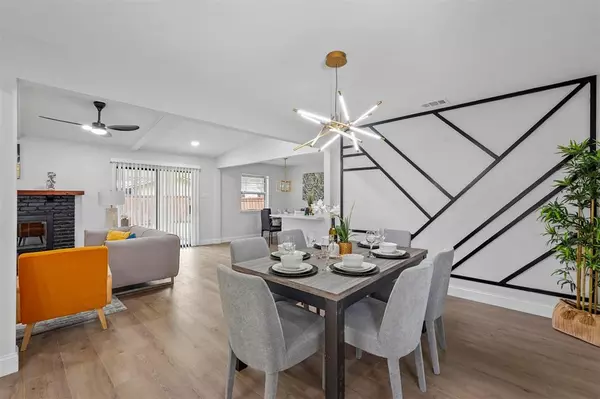$515,900
For more information regarding the value of a property, please contact us for a free consultation.
917 Sandalwood Avenue Richardson, TX 75080
4 Beds
2 Baths
1,791 SqFt
Key Details
Property Type Single Family Home
Sub Type Single Family Residence
Listing Status Sold
Purchase Type For Sale
Square Footage 1,791 sqft
Price per Sqft $288
Subdivision Greenwood Hills 06
MLS Listing ID 20679561
Sold Date 09/03/24
Style Traditional
Bedrooms 4
Full Baths 2
HOA Y/N None
Year Built 1967
Annual Tax Amount $9,136
Lot Size 8,886 Sqft
Acres 0.204
Lot Dimensions 80X121
Property Description
This 4 bed, 2 bath home has been beautifully renovated and is ready for it's new family! Nestled beneath mature trees with cedar accents and a side entry garage, it's absolutely bursting with stately curb appeal. Updates include brand new flooring throughout, interior and exterior paint, light fixtures, doors, and completely redesigned kitchen and bathrooms. Those who like to cook and entertain will fall in love with the new stainless steel appliances including gas range, granite counter tops, and refinished cabinetry in the kitchen as well as the statement wall in the dining! All living spaces are open and bright with vaulted ceilings and a modern fireplace in the living area. The primary bedroom is a great size with an exceptionally spacious bathroom featuring a gorgeous walk-in shower and double vanity! The back yard is fenced for privacy and offers established St. Augustine grass and a covered patio. This isn't one you'll want to miss!
Location
State TX
County Dallas
Direction Use GPS.
Rooms
Dining Room 1
Interior
Interior Features Chandelier, Decorative Lighting, Double Vanity, Eat-in Kitchen, Granite Counters, Open Floorplan, Vaulted Ceiling(s), Walk-In Closet(s)
Heating Central, Electric
Cooling Ceiling Fan(s), Central Air
Flooring Ceramic Tile, Luxury Vinyl Plank
Fireplaces Type Gas
Appliance Dishwasher, Disposal, Gas Range, Microwave
Heat Source Central, Electric
Laundry Electric Dryer Hookup, Utility Room, Full Size W/D Area, Washer Hookup
Exterior
Exterior Feature Rain Gutters
Garage Spaces 2.0
Fence Privacy
Utilities Available City Sewer, City Water
Roof Type Composition
Total Parking Spaces 2
Garage Yes
Building
Lot Description Leasehold, Lrg. Backyard Grass
Story One
Level or Stories One
Structure Type Brick
Schools
Elementary Schools Mohawk
High Schools Pearce
School District Richardson Isd
Others
Ownership Blanks Ranch & Residential LLC
Acceptable Financing Cash, Conventional, FHA, VA Loan
Listing Terms Cash, Conventional, FHA, VA Loan
Financing Conventional
Read Less
Want to know what your home might be worth? Contact us for a FREE valuation!

Our team is ready to help you sell your home for the highest possible price ASAP

©2025 North Texas Real Estate Information Systems.
Bought with Susan Petty • Ebby Halliday, REALTORS
GET MORE INFORMATION





