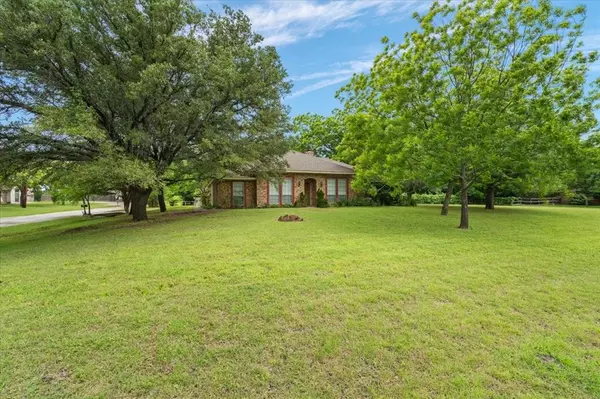$390,000
For more information regarding the value of a property, please contact us for a free consultation.
803 Meadow Drive Wylie, TX 75098
3 Beds
2 Baths
2,166 SqFt
Key Details
Property Type Single Family Home
Sub Type Single Family Residence
Listing Status Sold
Purchase Type For Sale
Square Footage 2,166 sqft
Price per Sqft $180
Subdivision Twin Creek Ranch Estates
MLS Listing ID 20657557
Sold Date 08/29/24
Style Ranch
Bedrooms 3
Full Baths 2
HOA Y/N None
Year Built 1978
Annual Tax Amount $7,497
Lot Size 1.069 Acres
Acres 1.069
Property Description
Picturesque home nestled on a sprawling 1.2-acre lot with NO HOA in Wylie, TX. Located in an unincorporated part of Dallas County and Collin County, this unique lot is surrounded by an abundance of mature trees. While this home needs some updating, the owner has repaired foundation and repaired plumbing eliminating the need for large scale repairs. The spacious home offers plenty of potential and a peaceful retreat from the hustle and bustle of city life. Kitchen boasts quartz countertops, electric cooktop and decorative backsplash. Large brick fireplace with built-ins is the focal point of the living room which is connected to the family room by a see-thru wet bar. Outside, the expansive lot offers endless possibilities for outdoor enjoyment including gardening and entertaining. Picture yourself unwinding in the gazebo or pursuing your hobbies in the workshop with electric. Schedule a showing today to start envisioning the possibilities to create your dream home.
Location
State TX
County Dallas
Direction Dallas North Tollway to President George Bush Turnpike East. Exit Merritt Road. Turn Left onto Merritt Road. Turn Right onto Pleasant Valley Road. Turn Right onto Keeley Road. Turn Left onto Highridge Drive. Turn Right onto Meadow Drive. House is on the corner. Sign in Yard.
Rooms
Dining Room 2
Interior
Interior Features Built-in Features, Cable TV Available, Decorative Lighting, Double Vanity, Eat-in Kitchen, Paneling, Pantry, Walk-In Closet(s), Wet Bar
Heating Central, Electric, Fireplace(s)
Cooling Ceiling Fan(s), Central Air, Electric
Flooring Carpet, Ceramic Tile, Simulated Wood
Fireplaces Number 1
Fireplaces Type Blower Fan, Brick, Living Room, Raised Hearth
Appliance Dishwasher, Disposal, Electric Cooktop, Electric Oven, Electric Water Heater, Microwave
Heat Source Central, Electric, Fireplace(s)
Exterior
Exterior Feature Covered Patio/Porch, Rain Gutters, Lighting
Garage Spaces 2.0
Fence Back Yard, Fenced, Full, Wood
Utilities Available Asphalt, Co-op Water, Electricity Connected, Septic, Unincorporated
Roof Type Composition
Garage No
Building
Lot Description Acreage, Corner Lot, Many Trees, Subdivision
Story One
Foundation Slab
Level or Stories One
Structure Type Brick
Schools
Elementary Schools Choice Of School
Middle Schools Choice Of School
High Schools Choice Of School
School District Garland Isd
Others
Restrictions Deed
Ownership See Tax
Acceptable Financing Cash, Conventional, FHA, VA Loan
Listing Terms Cash, Conventional, FHA, VA Loan
Financing Conventional
Read Less
Want to know what your home might be worth? Contact us for a FREE valuation!

Our team is ready to help you sell your home for the highest possible price ASAP

©2024 North Texas Real Estate Information Systems.
Bought with Anabel Morales • HomeSmart
GET MORE INFORMATION





