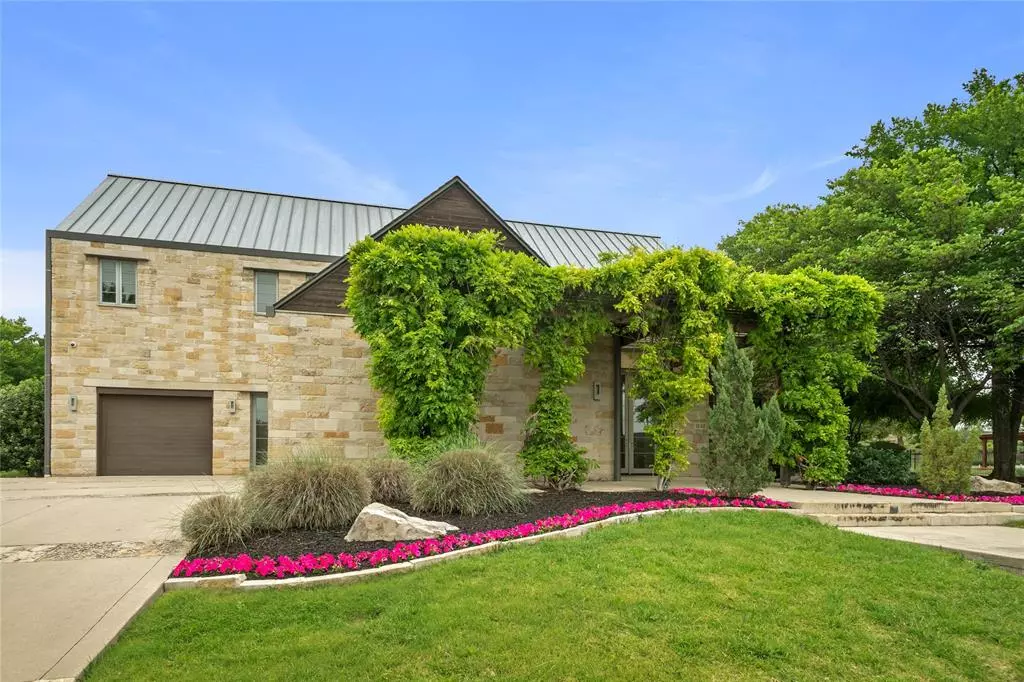$1,575,000
For more information regarding the value of a property, please contact us for a free consultation.
1200 Monica Drive Allen, TX 75013
5 Beds
6 Baths
5,285 SqFt
Key Details
Property Type Single Family Home
Sub Type Single Family Residence
Listing Status Sold
Purchase Type For Sale
Square Footage 5,285 sqft
Price per Sqft $298
Subdivision Meadow At Montgomery Farm The
MLS Listing ID 20576896
Sold Date 08/27/24
Style Contemporary/Modern
Bedrooms 5
Full Baths 4
Half Baths 2
HOA Fees $135/ann
HOA Y/N Mandatory
Year Built 2010
Annual Tax Amount $24,679
Lot Size 0.320 Acres
Acres 0.32
Property Description
***BACK ON THE MARKET AT NO FAULT OF THE PROPERTY***Nestled behind a 20' privacy berm in Allen's Montgomery Farm, The TERRACourt house is the first LEED gold certified home built in North Texas. Designed by Oglesby-Green Architects and built by Sustainable Structures of Texas, the TERRACourt house scored an unprecedented 49 HERS rating. This Hill Country Modern home features limestone brick exterior, standing seam metal roof, along with wood and metal arbors wrapped in beautiful climbing wisteria. The property is surrounded by HOA managed green space, providing extra privacy and the feel of a one acre homesite. The green features of this home are too numerous to mention here, please see supporting documents.
Location
State TX
County Collin
Direction North on Alma to Bethany. Right on Bethany to Brett. Right on Brett to Monica. House will be on your right.
Rooms
Dining Room 2
Interior
Interior Features Built-in Features, Built-in Wine Cooler, Cable TV Available, Central Vacuum, Decorative Lighting, Flat Screen Wiring, Granite Counters, High Speed Internet Available, Kitchen Island
Heating Central, ENERGY STAR Qualified Equipment
Cooling Central Air, Electric, ENERGY STAR Qualified Equipment
Flooring Carpet, Wood
Fireplaces Number 2
Fireplaces Type Gas Starter, Wood Burning
Appliance Built-in Refrigerator, Dishwasher, Disposal, Electric Oven, Gas Cooktop
Heat Source Central, ENERGY STAR Qualified Equipment
Laundry Electric Dryer Hookup, Gas Dryer Hookup, Utility Room, Full Size W/D Area, Washer Hookup
Exterior
Exterior Feature Awning(s), Covered Patio/Porch, Rain Gutters
Garage Spaces 3.0
Fence Wrought Iron
Utilities Available Cable Available, City Sewer, City Water, Concrete, Curbs
Roof Type Fiber Cement,Metal
Total Parking Spaces 3
Garage Yes
Building
Lot Description Adjacent to Greenbelt, Interior Lot, Landscaped, Sprinkler System, Subdivision
Story Two
Foundation Slab
Level or Stories Two
Structure Type Rock/Stone
Schools
Elementary Schools Norton
Middle Schools Ereckson
High Schools Allen
School District Allen Isd
Others
Restrictions None
Ownership Schultz
Acceptable Financing Cash, Conventional
Listing Terms Cash, Conventional
Financing Conventional
Read Less
Want to know what your home might be worth? Contact us for a FREE valuation!

Our team is ready to help you sell your home for the highest possible price ASAP

©2025 North Texas Real Estate Information Systems.
Bought with Bernice Maez • Vivo Realty
GET MORE INFORMATION

