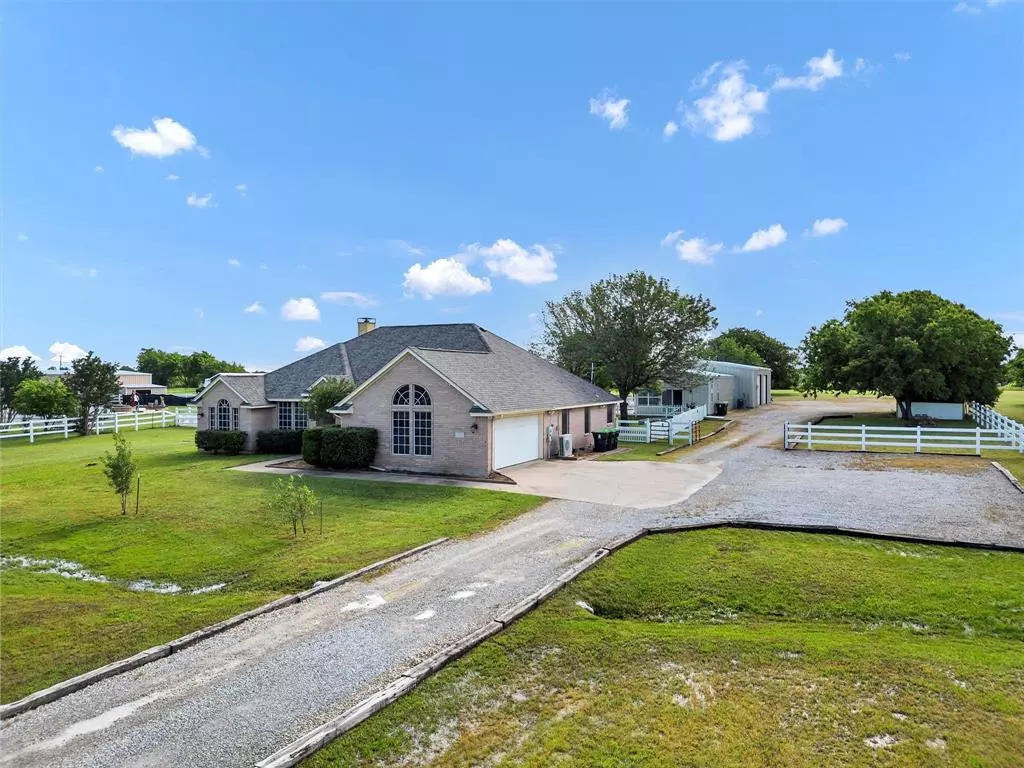$798,500
For more information regarding the value of a property, please contact us for a free consultation.
13504 Haslet Court Haslet, TX 76052
4 Beds
2 Baths
2,306 SqFt
Key Details
Property Type Single Family Home
Sub Type Single Family Residence
Listing Status Sold
Purchase Type For Sale
Square Footage 2,306 sqft
Price per Sqft $346
Subdivision Haslet Heights
MLS Listing ID 20616618
Sold Date 08/28/24
Style Traditional
Bedrooms 4
Full Baths 2
HOA Y/N None
Year Built 1997
Annual Tax Amount $10,580
Lot Size 2.500 Acres
Acres 2.5
Property Description
Welcome to your dream home nestled on 2.5 acres of picturesque land! This one-of-a-kind gem is loaded with luxurious features, making it a true oasis. As you drive up, an automatic gate welcomes you to this private haven.
Main Residence Features:4 Bedrooms, 2 Bathrooms: Plenty of space for family and guests.
800 Sqft Guest House: Complete with a full bath, kitchen, utility, living room, and bedroom.
30 x 40 Metal Workshop: Insulated with 3 roll-up garage doors, and half bath.
Half-Court Basketball, Sport Pool & Inground Trampoline, Spacious 2 Car Garage with epoxy flooring.
400 Sqft Covered & Screened Patio: Perfect for sunsets and relaxation.
No HOA, No City Tax, No Water Bill. This property is more than a home...it’s an experience.
Location
State TX
County Tarrant
Direction From 287 N Exit FM 718 right onto avondale-Haslet Rd left on haslet ct destination is on right.
Rooms
Dining Room 2
Interior
Interior Features Built-in Features, Cable TV Available, Chandelier, Decorative Lighting, Double Vanity, Eat-in Kitchen, Granite Counters, High Speed Internet Available, Open Floorplan, Pantry, Walk-In Closet(s)
Heating Central, Electric, Fireplace(s)
Cooling Ceiling Fan(s), Central Air, Electric
Flooring Carpet, Tile, Wood
Fireplaces Number 1
Fireplaces Type Brick, Den, Wood Burning
Appliance Dishwasher, Disposal, Electric Cooktop, Electric Range, Electric Water Heater, Microwave
Heat Source Central, Electric, Fireplace(s)
Laundry Electric Dryer Hookup, Utility Room, Full Size W/D Area
Exterior
Exterior Feature Awning(s), Basketball Court, Covered Patio/Porch, Rain Gutters, Lighting, Playground, Private Yard, RV/Boat Parking, Sport Court, Stable/Barn, Storm Cellar
Garage Spaces 2.0
Carport Spaces 3
Fence Fenced, Front Yard, Perimeter
Pool Fenced, In Ground, Outdoor Pool, Private
Utilities Available Aerobic Septic, Asphalt, Cable Available, Electricity Available, Electricity Connected, Gravel/Rock, Outside City Limits, Phone Available, Septic, Well, No City Services
Roof Type Composition
Parking Type Concrete, Converted Garage, Covered, Epoxy Flooring, Garage, Garage Door Opener, Garage Faces Side, Guest, On Site, Oversized
Total Parking Spaces 5
Garage Yes
Private Pool 1
Building
Lot Description Acreage, Many Trees
Story One
Foundation Slab
Level or Stories One
Structure Type Brick,Siding
Schools
Elementary Schools Haslet
Middle Schools Wilson
High Schools Eaton
School District Northwest Isd
Others
Restrictions Deed
Ownership of record
Acceptable Financing Cash, Conventional, FHA, VA Loan
Listing Terms Cash, Conventional, FHA, VA Loan
Financing Conventional
Special Listing Condition Aerial Photo, Survey Available
Read Less
Want to know what your home might be worth? Contact us for a FREE valuation!

Our team is ready to help you sell your home for the highest possible price ASAP

©2024 North Texas Real Estate Information Systems.
Bought with Colleen Tosello • Keller Williams Realty

GET MORE INFORMATION





