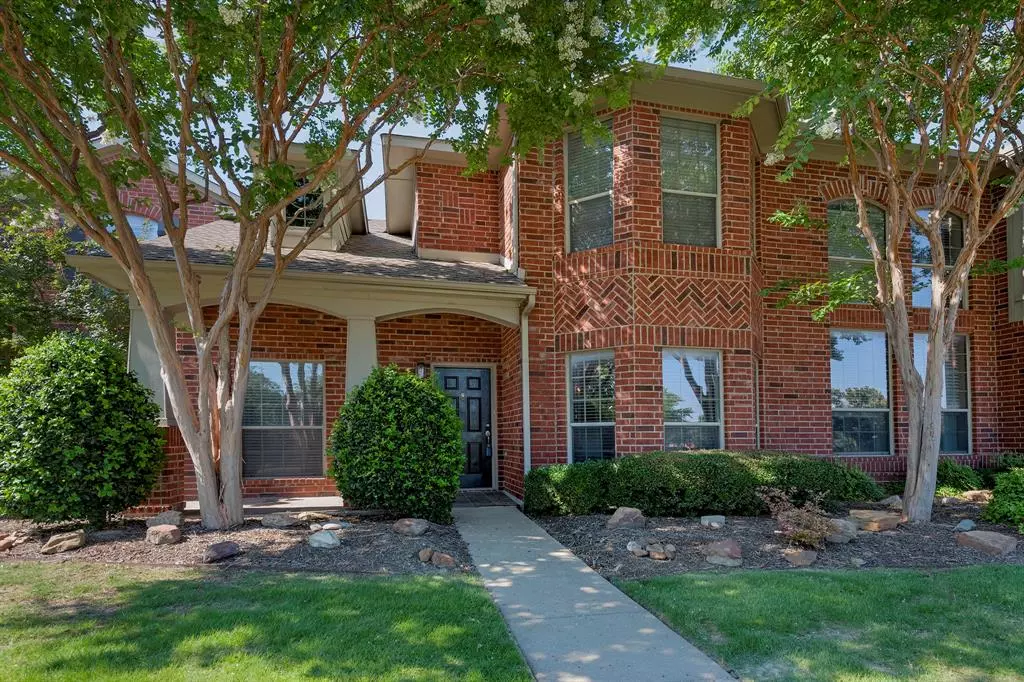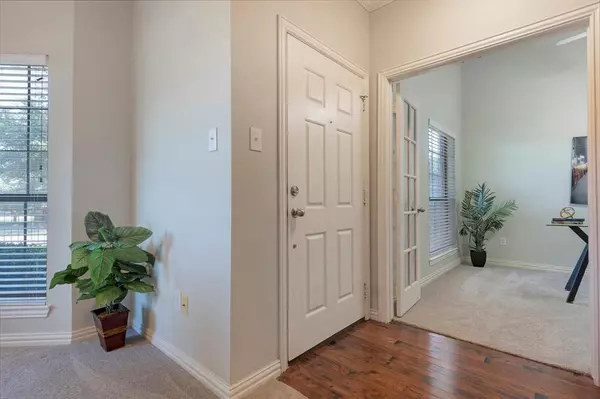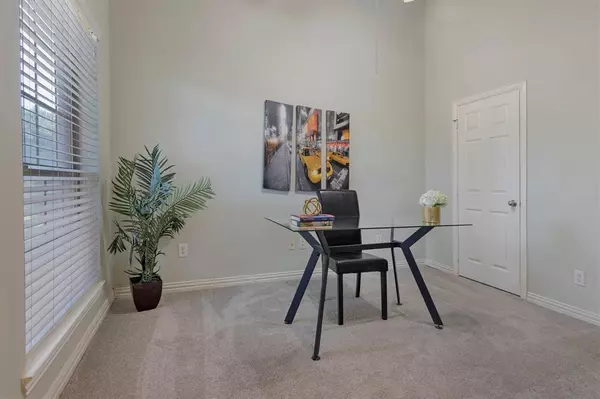$350,000
For more information regarding the value of a property, please contact us for a free consultation.
575 S Virginia Hills Drive #103 Mckinney, TX 75072
4 Beds
3 Baths
2,022 SqFt
Key Details
Property Type Single Family Home
Sub Type Single Family Residence
Listing Status Sold
Purchase Type For Sale
Square Footage 2,022 sqft
Price per Sqft $173
Subdivision Villas Of Westridge
MLS Listing ID 20645193
Sold Date 08/27/24
Style Traditional
Bedrooms 4
Full Baths 2
Half Baths 1
HOA Fees $315/mo
HOA Y/N Mandatory
Year Built 2004
Annual Tax Amount $6,339
Lot Size 6,229 Sqft
Acres 0.143
Property Description
Move-in before the new school year! FRISCO ISD Gated community townhome located near community pool and amenities. Office on the first floor can be used as a bedroom. With 3 bedrooms and 2 bathrooms, this home offers over 2,200 square feet of living space, providing plenty of room for you and your family. The open floor plan and high ceilings create a welcoming and airy atmosphere, perfect for daily living and hosting guests. And with the new school year just around the corner, now is the time to make this your new home. Enjoy all the benefits of living in a gated community, including added security and a sense of community. Don't miss out on this opportunity to live in one of the top school districts in the area. Contact us today for more information and to schedule a showing. We look forward to helping you make this townhome your new home.
Location
State TX
County Collin
Community Club House, Community Pool, Sidewalks
Direction From Hwy 121, exit Custer and go north 5.3 miles. At Falcon View Dr turn left and then turn right into gated entrance. Villas of Westridge. Home is on immediate left.
Rooms
Dining Room 2
Interior
Interior Features Chandelier, Decorative Lighting, Eat-in Kitchen, High Speed Internet Available, Pantry
Heating Central, Natural Gas
Cooling Ceiling Fan(s), Central Air, Electric
Flooring Carpet, Ceramic Tile, Combination, Simulated Wood, Tile
Appliance Dishwasher, Disposal
Heat Source Central, Natural Gas
Laundry Electric Dryer Hookup, Utility Room, Full Size W/D Area, Washer Hookup
Exterior
Garage Spaces 2.0
Community Features Club House, Community Pool, Sidewalks
Utilities Available City Sewer, City Water, Concrete, Curbs
Roof Type Composition
Total Parking Spaces 2
Garage Yes
Building
Lot Description Interior Lot, Landscaped
Story Two
Foundation Slab
Level or Stories Two
Structure Type Brick
Schools
Elementary Schools Sonntag
Middle Schools Roach
High Schools Heritage
School District Frisco Isd
Others
Restrictions Deed
Ownership Lucille & Fred Evans
Acceptable Financing Cash, Conventional, FHA, VA Loan
Listing Terms Cash, Conventional, FHA, VA Loan
Financing Conventional
Special Listing Condition Deed Restrictions
Read Less
Want to know what your home might be worth? Contact us for a FREE valuation!

Our team is ready to help you sell your home for the highest possible price ASAP

©2025 North Texas Real Estate Information Systems.
Bought with Laura Reynolds • Compass RE Texas, LLC
GET MORE INFORMATION





