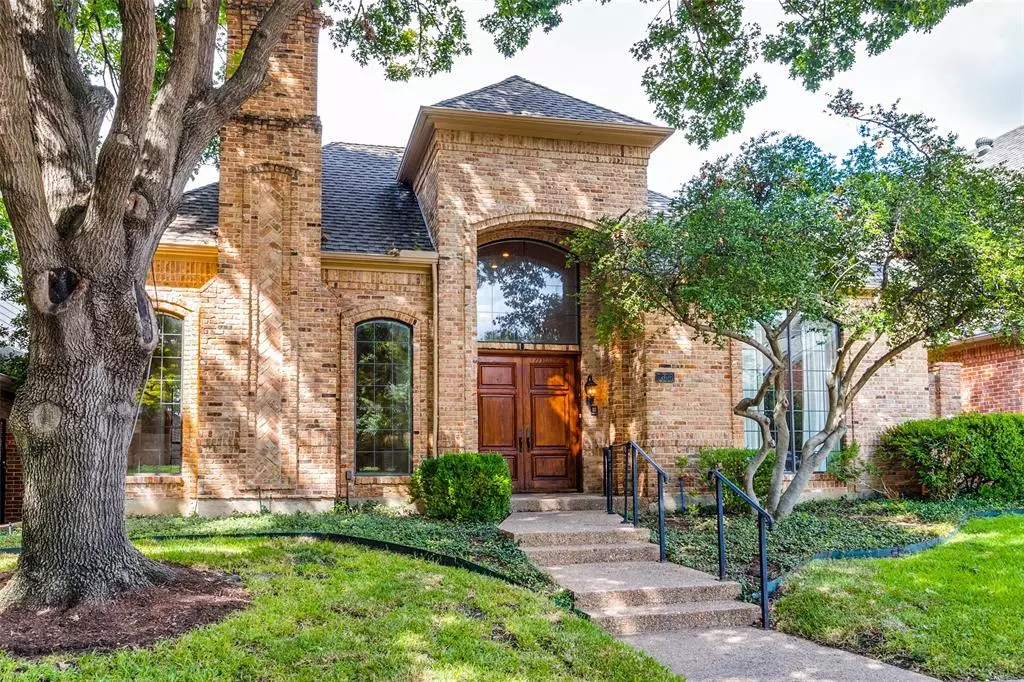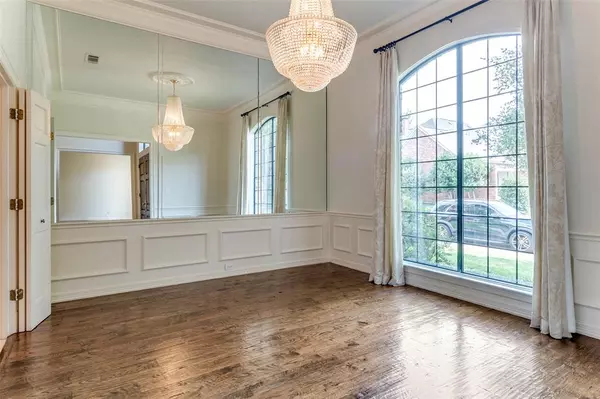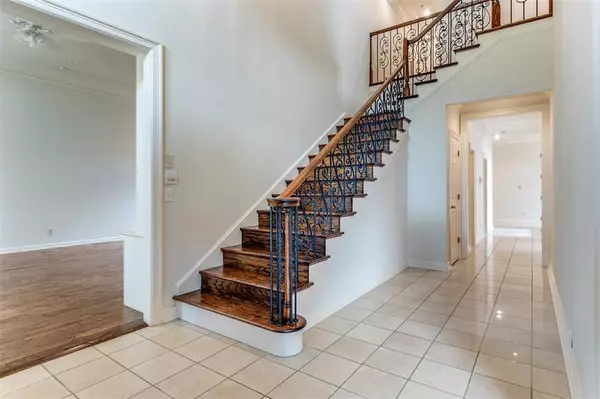$999,900
For more information regarding the value of a property, please contact us for a free consultation.
7306 Lane Park Drive Dallas, TX 75225
3 Beds
3 Baths
3,322 SqFt
Key Details
Property Type Single Family Home
Sub Type Single Family Residence
Listing Status Sold
Purchase Type For Sale
Square Footage 3,322 sqft
Price per Sqft $300
Subdivision Lane Park Add
MLS Listing ID 20683413
Sold Date 08/27/24
Style Traditional
Bedrooms 3
Full Baths 2
Half Baths 1
HOA Fees $145/qua
HOA Y/N Mandatory
Year Built 1984
Annual Tax Amount $19,850
Lot Size 5,924 Sqft
Acres 0.136
Lot Dimensions 53 x 110
Property Sub-Type Single Family Residence
Property Description
Welcome to a truly special, well-built & lovingly cared for home in coveted Lane Park. Situated on a tree-lined lot, this exceptional property presents a one-of-a-kind opportunity. The residence showcases luxury living in the beautiful formal living & dining rooms, and a stunning study adorned with handsome wood paneling. The heart of the home lies in its spacious kitchen & breakfast room with lovely cabinetry and fresh appliances. An attractive downstairs primary retreat features a lavishly appointed bath flooded with natural light & walk-in closet. Upstairs, two generously sized bedrooms that share a bathroom. Outside, a private courtyard off the breakfast area is a serene space for relaxation and entertaining. Home is conveniently located near NorthPark Mall, restaurants, entertainment, and medical centers. Embrace the epitome of refined living and the perfect blend of quality and sophistication in this not-to-be-missed gem.
Location
State TX
County Dallas
Community Curbs, Sidewalks
Direction Entrance to Lane Park Addition is located on Park Ln. between Hillcrest and Boedeker. Once inside the neighborhood, turn right on Lane Park Dr. and follow it around the curve to 7306.
Rooms
Dining Room 2
Interior
Interior Features Built-in Features, Cable TV Available, Cathedral Ceiling(s), Central Vacuum, Chandelier, Decorative Lighting, Double Vanity, Eat-in Kitchen, Granite Counters, Kitchen Island, Natural Woodwork, Vaulted Ceiling(s), Walk-In Closet(s), Wet Bar
Heating Central, Fireplace(s), Natural Gas
Cooling Ceiling Fan(s), Central Air, Electric
Flooring Ceramic Tile, Hardwood, Tile
Fireplaces Number 1
Fireplaces Type Gas Logs, Gas Starter, Living Room
Appliance Built-in Refrigerator, Dishwasher, Disposal, Electric Cooktop, Gas Water Heater, Double Oven
Heat Source Central, Fireplace(s), Natural Gas
Laundry Utility Room, Full Size W/D Area
Exterior
Garage Spaces 2.0
Fence Brick
Community Features Curbs, Sidewalks
Utilities Available Alley, Cable Available, City Sewer, City Water, Curbs, Electricity Connected, Individual Gas Meter, Individual Water Meter, Natural Gas Available, Phone Available, Sidewalk
Roof Type Composition,Shingle
Total Parking Spaces 2
Garage Yes
Building
Lot Description Interior Lot, Landscaped, Sprinkler System
Story One and One Half
Foundation Slab
Level or Stories One and One Half
Structure Type Brick
Schools
Elementary Schools Prestonhol
Middle Schools Benjamin Franklin
High Schools Hillcrest
School District Dallas Isd
Others
Ownership David & Lisa Adelle O'Brien
Acceptable Financing Cash, Conventional
Listing Terms Cash, Conventional
Financing Cash
Read Less
Want to know what your home might be worth? Contact us for a FREE valuation!

Our team is ready to help you sell your home for the highest possible price ASAP

©2025 North Texas Real Estate Information Systems.
Bought with Dorothy Stillwell • League Real Estate
GET MORE INFORMATION





