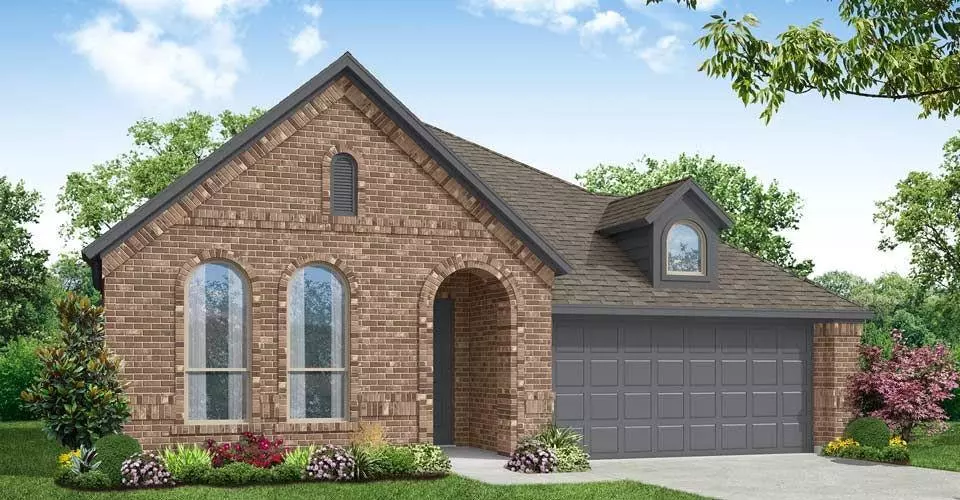$375,000
For more information regarding the value of a property, please contact us for a free consultation.
5944 Halls Lake Loop Fort Worth, TX 76179
4 Beds
2 Baths
1,982 SqFt
Key Details
Property Type Single Family Home
Sub Type Single Family Residence
Listing Status Sold
Purchase Type For Sale
Square Footage 1,982 sqft
Price per Sqft $189
Subdivision Marine Creek Ranch
MLS Listing ID 20462317
Sold Date 03/28/24
Style Traditional
Bedrooms 4
Full Baths 2
HOA Fees $33
HOA Y/N Mandatory
Year Built 2023
Lot Size 4,791 Sqft
Acres 0.11
Lot Dimensions 50 X100
Property Description
MLS# 20462317 - Built by Impression Homes - Ready Now! ~ The Cambridge is a great plan for entertaining! Beautiful entryway and open-concept living space, this plan features a spacious kitchen with ample counter space for the chef of the home, a big walk-in pantry and a large family room with natural lighting. The private owner’s suite has a Texas-sized walk-in closet. A spacious utility room, coat closet and linen closet provide additional storage space. This plan also offers a covered patio for those Texas summer BBQs!
Location
State TX
County Tarrant
Community Club House, Community Dock, Community Pool, Greenbelt, Jogging Path/Bike Path, Lake, Park, Playground, Other
Direction From Hwy 820: Take Exit 12 and follow the service road west. Turn right onto Huffines Boulevard. Turn right onto Cromwell-Marine Creek Road. Turn right onto Rockhaven Drive and the model will be directly ahead
Rooms
Dining Room 1
Interior
Interior Features Cable TV Available, Granite Counters, High Speed Internet Available, Kitchen Island, Open Floorplan, Smart Home System
Heating Central, Heat Pump, Natural Gas
Cooling Ceiling Fan(s), Central Air, Electric
Flooring Carpet, Ceramic Tile
Appliance Dishwasher, Disposal, Electric Range, Electric Water Heater, Microwave
Heat Source Central, Heat Pump, Natural Gas
Laundry Electric Dryer Hookup, Utility Room, Full Size W/D Area, Washer Hookup
Exterior
Garage Spaces 2.0
Fence Wood
Community Features Club House, Community Dock, Community Pool, Greenbelt, Jogging Path/Bike Path, Lake, Park, Playground, Other
Utilities Available City Sewer, City Water, Curbs, Individual Gas Meter, Individual Water Meter, Sidewalk, Underground Utilities, Other
Roof Type Composition
Total Parking Spaces 2
Garage Yes
Building
Lot Description Interior Lot, Sprinkler System, Subdivision
Story One
Foundation Slab
Level or Stories One
Structure Type Brick,Siding
Schools
Elementary Schools Parkview
Middle Schools Marine Creek
High Schools Chisholm Trail
School District Eagle Mt-Saginaw Isd
Others
Ownership Impression Homes
Financing FHA
Read Less
Want to know what your home might be worth? Contact us for a FREE valuation!

Our team is ready to help you sell your home for the highest possible price ASAP

©2024 North Texas Real Estate Information Systems.
Bought with Helen Dopoe • EXP REALTY

GET MORE INFORMATION


