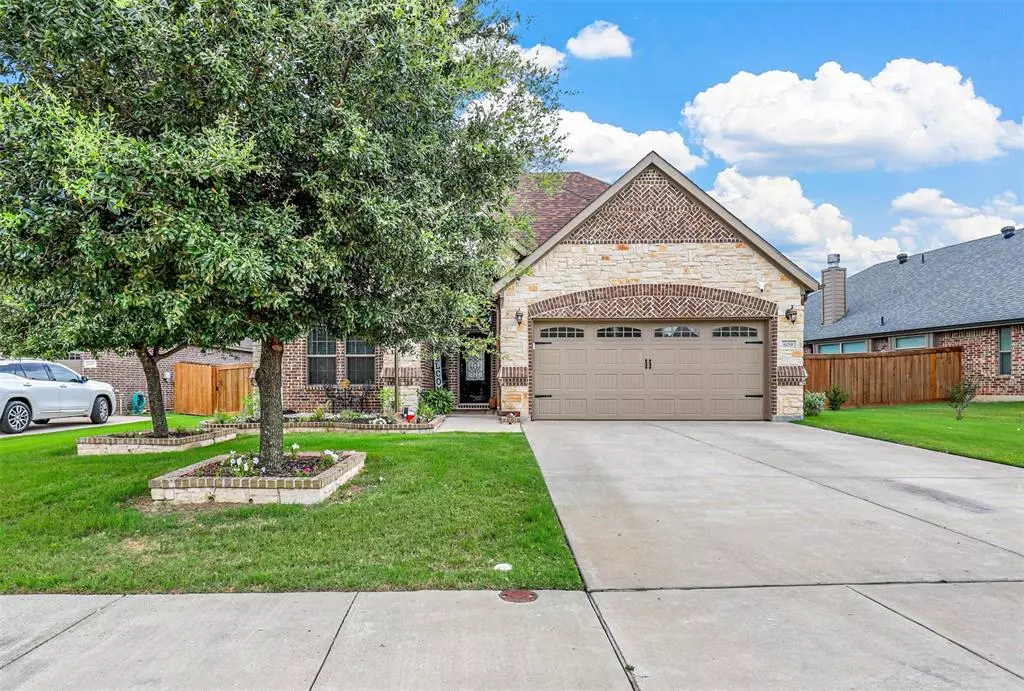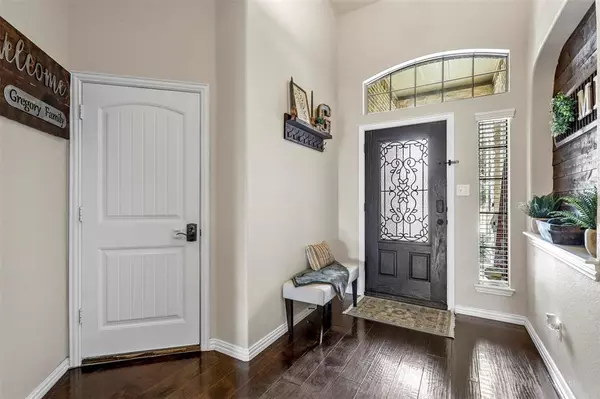$405,000
For more information regarding the value of a property, please contact us for a free consultation.
609 Misty Harbor Court Saginaw, TX 76179
4 Beds
3 Baths
2,453 SqFt
Key Details
Property Type Single Family Home
Sub Type Single Family Residence
Listing Status Sold
Purchase Type For Sale
Square Footage 2,453 sqft
Price per Sqft $165
Subdivision Saginaw Spgs
MLS Listing ID 20653735
Sold Date 08/21/24
Style Traditional
Bedrooms 4
Full Baths 2
Half Baths 1
HOA Fees $39/ann
HOA Y/N Mandatory
Year Built 2015
Lot Size 8,842 Sqft
Acres 0.203
Property Description
MULTIPLE OFFERS RECEIVED! BEST & FINAL SUN 7-21-24 AT 5 PM! If you're looking for a beautifully well maintained custom home in the highly sought out EMS-ISD, then look no further. This immaculate home offers 4 spacious bedrooms split from the primary bedroom, 2.5 bathrooms, game room and so much more. The kitchen offers beautiful granite countertops, stainless steel appliances, gas stovetop and tons of cabinet space that opens up to dining room and living room for all your entertaining needs. The primary suite features a large walk in closet that leads to the laundry room, spacious bedrooms, bathroom with dual sinks with granite countertops, garden tub and separate stand up shower. Upstairs you will find a large game room with a half bath. The home comes with a 50 year high impact roof, new HVAC, extended patio and so much more. Schedule your showing today and don't miss out on this stunning custom home.
Location
State TX
County Tarrant
Community Community Pool, Curbs, Sidewalks
Direction From HWY 820E take Marine Creek Pkwy(MCP) exit and make a left. Take the 1st roundabout and continue on MCP. 2nd roundabout and continue onto MCP. Turn left onto Saginaw Springs Dr, left on Lost Heather Dr, right on Cloudlock Dr and left on Misty Harbor. The home will be on the right.
Rooms
Dining Room 1
Interior
Interior Features Cable TV Available, Decorative Lighting, Eat-in Kitchen, Flat Screen Wiring, Granite Counters, High Speed Internet Available, Natural Woodwork, Open Floorplan, Pantry, Smart Home System, Walk-In Closet(s), Wired for Data
Heating Central, ENERGY STAR Qualified Equipment, Natural Gas
Cooling Ceiling Fan(s), Central Air, Electric, ENERGY STAR Qualified Equipment
Flooring Carpet, Ceramic Tile, Wood
Fireplaces Number 1
Fireplaces Type Gas, Gas Logs, Gas Starter
Equipment Air Purifier, Intercom, Irrigation Equipment, Satellite Dish
Appliance Dishwasher, Disposal, Electric Oven, Gas Cooktop, Gas Water Heater, Microwave, Plumbed For Gas in Kitchen, Vented Exhaust Fan
Heat Source Central, ENERGY STAR Qualified Equipment, Natural Gas
Laundry Electric Dryer Hookup, Utility Room, Full Size W/D Area, Washer Hookup
Exterior
Exterior Feature Covered Patio/Porch, Gas Grill, Rain Gutters, Lighting
Garage Spaces 2.0
Fence Back Yard, Fenced, Wood
Community Features Community Pool, Curbs, Sidewalks
Utilities Available Cable Available, City Sewer, City Water, Concrete, Curbs, Electricity Available, Electricity Connected, Individual Gas Meter, Individual Water Meter, Natural Gas Available, Sidewalk
Roof Type Composition
Total Parking Spaces 2
Garage Yes
Building
Lot Description Cul-De-Sac, Interior Lot, Landscaped, Sprinkler System, Subdivision
Story Two
Foundation Slab
Level or Stories Two
Structure Type Brick,Rock/Stone
Schools
Elementary Schools Bryson
Middle Schools Wayside
High Schools Boswell
School District Eagle Mt-Saginaw Isd
Others
Restrictions Deed
Ownership Christopher & Ashley Gregory
Acceptable Financing Cash, Conventional, FHA, VA Loan
Listing Terms Cash, Conventional, FHA, VA Loan
Financing Conventional
Special Listing Condition Deed Restrictions, Survey Available
Read Less
Want to know what your home might be worth? Contact us for a FREE valuation!

Our team is ready to help you sell your home for the highest possible price ASAP

©2025 North Texas Real Estate Information Systems.
Bought with Devesh Regmi • Devesh Regmi
GET MORE INFORMATION





