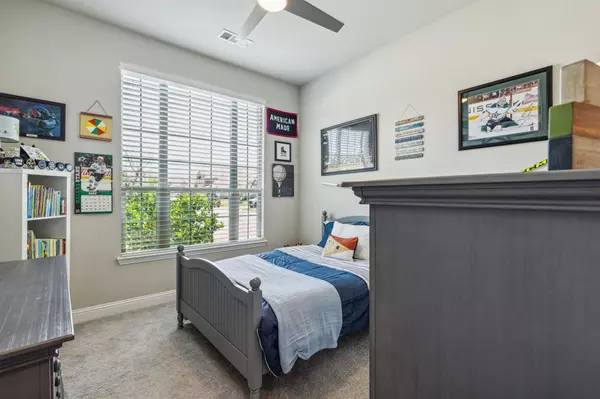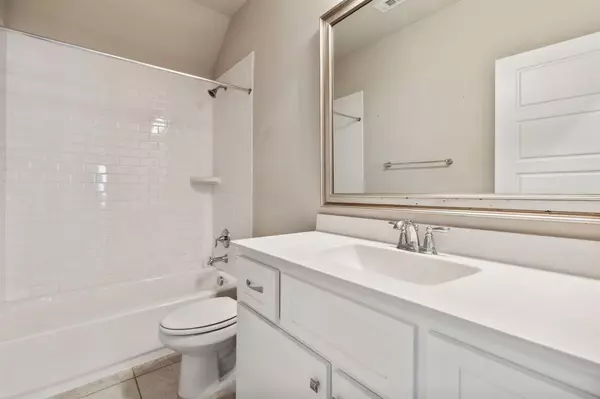$675,000
For more information regarding the value of a property, please contact us for a free consultation.
5155 High Ridge Trail Flower Mound, TX 76262
4 Beds
3 Baths
3,405 SqFt
Key Details
Property Type Single Family Home
Sub Type Single Family Residence
Listing Status Sold
Purchase Type For Sale
Square Footage 3,405 sqft
Price per Sqft $198
Subdivision Trailwood
MLS Listing ID 20692739
Sold Date 08/22/24
Bedrooms 4
Full Baths 3
HOA Fees $149/ann
HOA Y/N Mandatory
Year Built 2018
Lot Size 6,054 Sqft
Acres 0.139
Property Description
STUNNING HOME ON GREENBELT! Step into luxury and comfort with this immaculate home, perfect for both relaxation and entertaining. Featuring an open-concept floor plan, hardwood flooring throughout, spiraling staircase, gas fireplace, and oversized garage. The gourmet kitchen is a chef's dream, complete with granite counters, high-end stainless steel appliances, farmhouse sink, under-cabinet lighting, spacious walk-in pantry, and island with breakfast bar. Retreat to the luxurious primary suite, showcasing separate vanities, garden tub, separate shower, and an expansive walk-in closet. The upstairs loft area is perfect for family fun and entertainment, featuring a large game room, a private media room, and spacious secondary bedrooms with a full bathroom. The backyard is ideal for outdoor living, with a covered patio wired for speakers, serene greenbelt views, and ample space to play. Desirable Trailwood community offers amenities including a pool, park, playground, and scenic trails.
Location
State TX
County Denton
Direction From 377 head west on 1171, left on Misty Ridge, right on High Ridge Trail
Rooms
Dining Room 2
Interior
Interior Features Decorative Lighting, Double Vanity, Granite Counters, High Speed Internet Available, Kitchen Island, Loft, Open Floorplan, Pantry, Walk-In Closet(s)
Fireplaces Number 1
Fireplaces Type Living Room
Appliance Dishwasher, Electric Oven, Gas Cooktop, Microwave, Refrigerator, None
Exterior
Garage Spaces 2.0
Utilities Available City Water, Co-op Electric, Electricity Available, Individual Gas Meter, Individual Water Meter, Natural Gas Available, Sewer Available, Sidewalk
Total Parking Spaces 2
Garage Yes
Building
Story Two
Level or Stories Two
Schools
Elementary Schools Argyle West
Middle Schools Argyle
High Schools Argyle
School District Argyle Isd
Others
Ownership Zach & Ashley Keen
Financing Conventional
Read Less
Want to know what your home might be worth? Contact us for a FREE valuation!

Our team is ready to help you sell your home for the highest possible price ASAP

©2024 North Texas Real Estate Information Systems.
Bought with Jenny Jordan • Keller Williams Legacy

GET MORE INFORMATION





