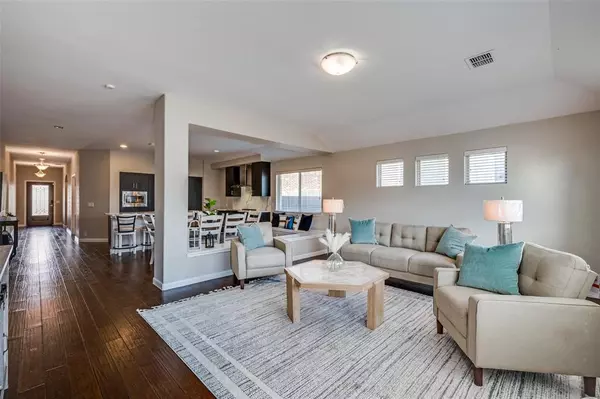$325,000
For more information regarding the value of a property, please contact us for a free consultation.
805 Richwood Street Fort Worth, TX 76036
4 Beds
2 Baths
2,132 SqFt
Key Details
Property Type Single Family Home
Sub Type Single Family Residence
Listing Status Sold
Purchase Type For Sale
Square Footage 2,132 sqft
Price per Sqft $152
Subdivision Edgewood
MLS Listing ID 20574029
Sold Date 08/21/24
Bedrooms 4
Full Baths 2
HOA Fees $14/ann
HOA Y/N Mandatory
Year Built 2016
Lot Size 6,242 Sqft
Acres 0.1433
Property Description
WELCOME HOME! This open concept, well maintained 4 bedroom + 2 full bath will check all your boxes. The split bedroom floor plan offers versatility, with enough room for an extra office or a great play room! Walking into the kitchen, you'll find beautiful stainless steel appliance, granite counter tops, ample cabinet space with an additional oversized pantry space. Overlook your cozy living space from the kitchen for easy entertaining and socializing.This home is in a perfect central location just minutes from highway 35, shopping, and dining. Come make this yours!
Location
State TX
County Tarrant
Direction GPS
Rooms
Dining Room 1
Interior
Interior Features Cable TV Available, Decorative Lighting, Double Vanity, Eat-in Kitchen, Granite Counters, Kitchen Island, Open Floorplan, Pantry, Walk-In Closet(s)
Heating Central, Electric
Cooling Central Air, Electric
Flooring Carpet, Luxury Vinyl Plank
Appliance Dishwasher, Electric Range, Microwave
Heat Source Central, Electric
Laundry Utility Room
Exterior
Garage Spaces 2.0
Fence Back Yard, Fenced, High Fence, Wood
Utilities Available City Sewer, City Water, Electricity Connected
Roof Type Composition
Total Parking Spaces 2
Garage Yes
Building
Story One
Foundation Slab
Level or Stories One
Structure Type Brick
Schools
Elementary Schools Sidney H Poynter
Middle Schools Stevens
High Schools Crowley
School District Crowley Isd
Others
Ownership Heather Rickman
Acceptable Financing Cash, Conventional, FHA, VA Loan
Listing Terms Cash, Conventional, FHA, VA Loan
Financing FHA
Read Less
Want to know what your home might be worth? Contact us for a FREE valuation!

Our team is ready to help you sell your home for the highest possible price ASAP

©2025 North Texas Real Estate Information Systems.
Bought with Shelley Green • TheGreenTeam RE Professionals
GET MORE INFORMATION





