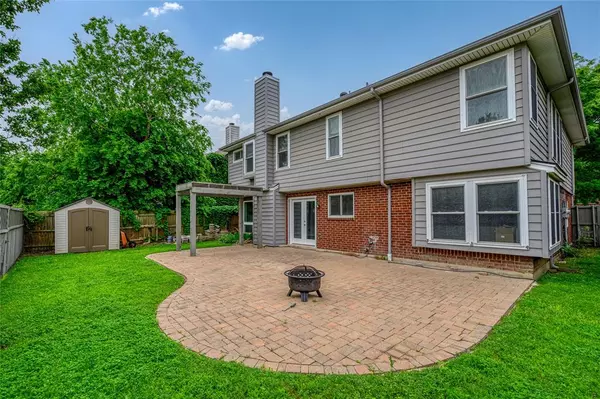$439,000
For more information regarding the value of a property, please contact us for a free consultation.
6738 Scarlet Drive Plano, TX 75023
3 Beds
3 Baths
2,391 SqFt
Key Details
Property Type Single Family Home
Sub Type Single Family Residence
Listing Status Sold
Purchase Type For Sale
Square Footage 2,391 sqft
Price per Sqft $183
Subdivision Creek Trails
MLS Listing ID 20587917
Sold Date 08/21/24
Style Contemporary/Modern
Bedrooms 3
Full Baths 2
Half Baths 1
HOA Fees $20/ann
HOA Y/N Mandatory
Year Built 1986
Annual Tax Amount $6,509
Lot Size 5,662 Sqft
Acres 0.13
Lot Dimensions 57.5x100
Property Description
Welcome to your dream home nestled against a picturesque greenbelt! This stunning 3-bedroom, 2.5-bath oasis greets you with a soaring and bright two-story living room. A second living area with a cozy fireplace looks into the backyard and greenbelt beyond. The upgraded kitchen is a chef's delight, that combines both form and function. Upstairs you will find a bonus living area with built-ins that could be an office or playroom. Indulge in ultimate relaxation in the master suite, complete with its own fireplace, jetted tub and upgraded closet systems. Smart features include a thermostat, garage doors, and PowerView blinds in the living room. Whether you're enjoying the sunrise with a cup of coffee under the pergola or hosting a barbecue on the huge patio with friends, the adjacent greenbelt provides a sense of privacy and tranquil enjoyment of the beauty of nature right at your doorstep. All while in the proximity to 75. Motivated Seller. Bring all reasonable offers.
Location
State TX
County Collin
Community Greenbelt, Park, Playground
Direction Follow GPS
Rooms
Dining Room 1
Interior
Interior Features Chandelier, Decorative Lighting, Double Vanity, Eat-in Kitchen, High Speed Internet Available, Loft, Vaulted Ceiling(s)
Heating Central, Fireplace(s)
Cooling Central Air, Electric, Heat Pump
Flooring Carpet, Tile
Fireplaces Number 2
Fireplaces Type Bedroom, Family Room, Wood Burning
Appliance Dishwasher, Disposal, Electric Cooktop, Electric Water Heater, Convection Oven, Refrigerator
Heat Source Central, Fireplace(s)
Laundry Electric Dryer Hookup, Utility Room, Full Size W/D Area, Washer Hookup
Exterior
Exterior Feature Rain Gutters
Garage Spaces 2.0
Fence Back Yard, Wood
Community Features Greenbelt, Park, Playground
Utilities Available Asphalt, City Sewer, City Water, Curbs, Electricity Available, Electricity Connected, Phone Available, Sewer Available, Sidewalk
Roof Type Composition
Total Parking Spaces 2
Garage Yes
Building
Lot Description Greenbelt, Level, Lrg. Backyard Grass, Sprinkler System, Subdivision
Story Two
Foundation Slab
Level or Stories Two
Structure Type Brick,Siding
Schools
Elementary Schools Thomas
Middle Schools Carpenter
High Schools Clark
School District Plano Isd
Others
Restrictions Unknown Encumbrance(s)
Ownership Pierce
Acceptable Financing Cash, Conventional, FHA, Texas Vet, VA Loan
Listing Terms Cash, Conventional, FHA, Texas Vet, VA Loan
Financing Conventional
Read Less
Want to know what your home might be worth? Contact us for a FREE valuation!

Our team is ready to help you sell your home for the highest possible price ASAP

©2025 North Texas Real Estate Information Systems.
Bought with Glenda Fabregas • Monument Realty
GET MORE INFORMATION





