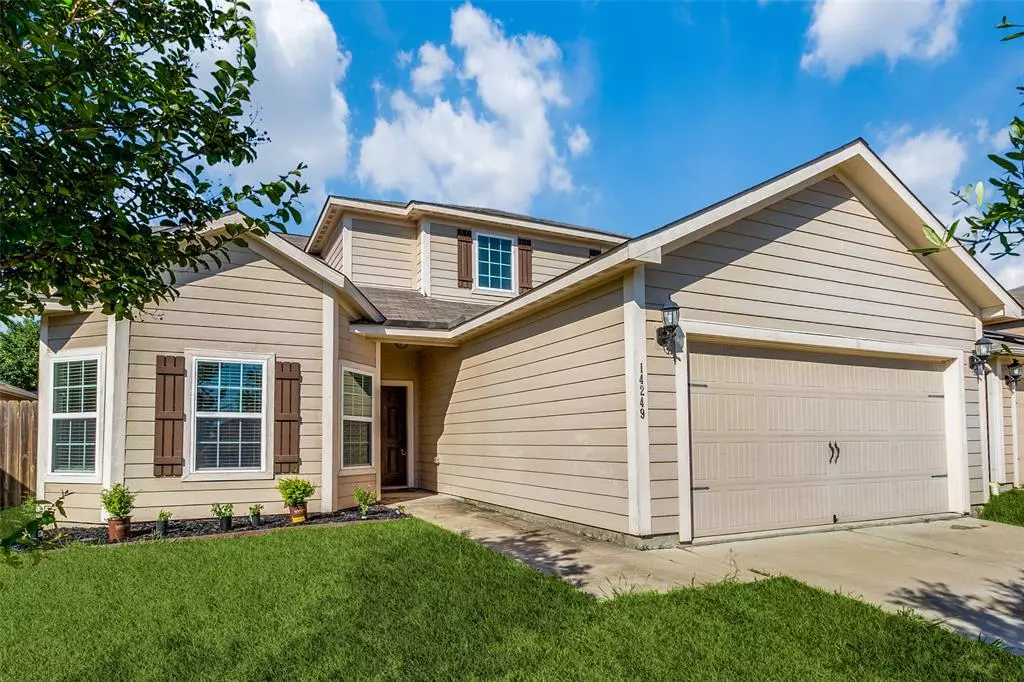$329,900
For more information regarding the value of a property, please contact us for a free consultation.
14249 Bridgeview Lane Dallas, TX 75253
4 Beds
3 Baths
2,105 SqFt
Key Details
Property Type Single Family Home
Sub Type Single Family Residence
Listing Status Sold
Purchase Type For Sale
Square Footage 2,105 sqft
Price per Sqft $156
Subdivision Shady Oaks Estates
MLS Listing ID 20631991
Sold Date 08/16/24
Style Contemporary/Modern
Bedrooms 4
Full Baths 2
Half Baths 1
HOA Fees $25/qua
HOA Y/N Mandatory
Year Built 2017
Annual Tax Amount $5,980
Lot Size 5,749 Sqft
Acres 0.132
Property Description
Do you love family! Are you looking for a thriving neighborhood with great neighbors? Then look no further, we would like to welcome you to this stunning 4-bedroom, 3-bathroom residence nestled in a serene community. This beautiful home offers the perfect blend of modern comfort and timeless elegance, featuring expansive living spaces. The luxurious master suite, located on the first floor, features a sitting area, walk-in closet and a spa-like ensuite bathroom with dual sinks, a soaking tub, and a separate shower. The open-concept living and dining areas are filled with natural light, offering a warm and welcoming atmosphere. The home has an installed water softener and a smart thermostat for your convenience. Don't miss the opportunity to make this exquisite property your new home. Schedule a showing today and experience the perfect blend of comfort, style, and convenience in the vibrant 75253 community!
Location
State TX
County Dallas
Community Jogging Path/Bike Path, Park
Direction Please utilize Google Maps for the most accurate driving directions.
Rooms
Dining Room 1
Interior
Interior Features Cable TV Available, Decorative Lighting, Double Vanity, Eat-in Kitchen, Granite Counters, High Speed Internet Available, Open Floorplan, Smart Home System, Walk-In Closet(s)
Heating Central
Cooling Central Air
Flooring Carpet, Ceramic Tile, Vinyl
Appliance Dishwasher, Disposal
Heat Source Central
Laundry Utility Room, Full Size W/D Area
Exterior
Garage Spaces 2.0
Community Features Jogging Path/Bike Path, Park
Utilities Available Cable Available, City Sewer, City Water, Electricity Connected, Phone Available, Sidewalk
Roof Type Composition
Total Parking Spaces 2
Garage Yes
Building
Story Two
Foundation Slab
Level or Stories Two
Schools
Elementary Schools Seagoville
Middle Schools Seagoville
High Schools Seagoville
School District Dallas Isd
Others
Ownership Jacob and Leah Potts
Acceptable Financing Cash, Conventional, FHA, VA Loan
Listing Terms Cash, Conventional, FHA, VA Loan
Financing FHA
Read Less
Want to know what your home might be worth? Contact us for a FREE valuation!

Our team is ready to help you sell your home for the highest possible price ASAP

©2025 North Texas Real Estate Information Systems.
Bought with Benjamin Aholu • Prestige Realty & Associates
GET MORE INFORMATION





