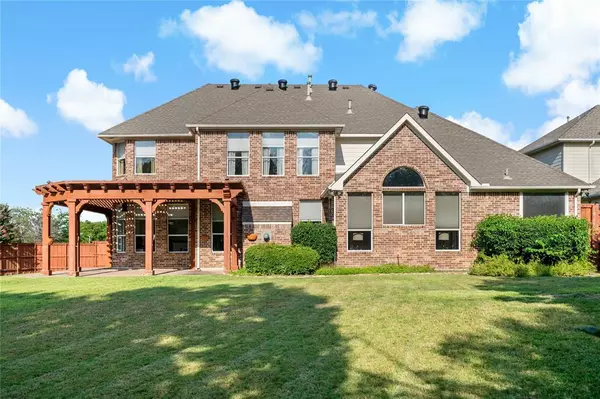$759,000
For more information regarding the value of a property, please contact us for a free consultation.
3709 Hackberry Lane Richardson, TX 75082
5 Beds
4 Baths
3,704 SqFt
Key Details
Property Type Single Family Home
Sub Type Single Family Residence
Listing Status Sold
Purchase Type For Sale
Square Footage 3,704 sqft
Price per Sqft $204
Subdivision Woods Of Springcreek Sec 5
MLS Listing ID 20672427
Sold Date 08/15/24
Style Traditional
Bedrooms 5
Full Baths 4
HOA Fees $43/ann
HOA Y/N Mandatory
Year Built 2000
Annual Tax Amount $11,151
Lot Size 0.520 Acres
Acres 0.52
Property Description
MULTIPLE OFFERS RECEIVED H&B DUE 7-29 AT NOON. What a RARE find! This beautifully updated home sits on a sprawling half-acre corner lot, adjacent to a tree-lined creek with serene walking trails, offering a perfect blend of tranquility & convenience. Available for a quick close in this move-in ready home featuring fresh paint & new carpet. The 1st level includes a spacious primary suite & guest bedroom, while the 2nd level offers three additional bedrooms, two full baths, and a game room. The private primary suite boasts a large bath with dual sinks, a separate shower, tub & WI closet. The HUGE kitchen features granite countertops, island, a walk-in pantry, and bar seating & flows into the breakfast nook & family room. Formal living & dining rooms add elegance to the front of the home. The expansive backyard is ideal for a pool, pickleball court, soccer field etc. 3 Car Garage! Located in Plano ISD, this home provides easy access to HWY's 190 & 75, DART, shopping & restaurants.
Location
State TX
County Collin
Direction From I-75 or 190 Tollway, exit Renner Rd East, Left on Shiloh Rd, Right on Springbranch Dr, Right on Hackberry Lane, home is on the large corner lot to the immediate right.
Rooms
Dining Room 2
Interior
Interior Features Decorative Lighting, Double Vanity, Eat-in Kitchen, Granite Counters, High Speed Internet Available, Pantry, Vaulted Ceiling(s), Walk-In Closet(s)
Heating Central
Cooling Ceiling Fan(s), Central Air, Electric
Flooring Carpet, Ceramic Tile
Fireplaces Number 1
Fireplaces Type Living Room
Appliance Dishwasher, Disposal, Microwave
Heat Source Central
Laundry Utility Room, Full Size W/D Area, Washer Hookup
Exterior
Exterior Feature Covered Patio/Porch, Rain Gutters, Storage
Garage Spaces 3.0
Fence Wood
Utilities Available Cable Available, City Sewer, City Water, Concrete, Curbs, Sidewalk
Roof Type Composition
Total Parking Spaces 3
Garage Yes
Building
Lot Description Acreage, Adjacent to Greenbelt, Corner Lot, Greenbelt, Landscaped, Lrg. Backyard Grass, Many Trees, Sprinkler System, Subdivision
Story Two
Foundation Slab
Level or Stories Two
Structure Type Brick
Schools
Elementary Schools Stinson
Middle Schools Otto
High Schools Williams
School District Plano Isd
Others
Ownership owner
Acceptable Financing 1031 Exchange, Cash, Conventional
Listing Terms 1031 Exchange, Cash, Conventional
Financing Cash
Read Less
Want to know what your home might be worth? Contact us for a FREE valuation!

Our team is ready to help you sell your home for the highest possible price ASAP

©2025 North Texas Real Estate Information Systems.
Bought with Johnson Kang • Sunet Group
GET MORE INFORMATION





